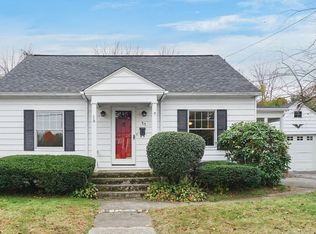This classic 3 BR Cape is situated in a cozy neighborhood! Entertainment begins in the spacious remodeled eat in kitchen highlighting a center island, the perfect spot to gather round. Newer cabinets, counters, flooring & SS appliances all 2019! Off the kitchen a french door leads you out to a large patio for backyard gatherings in a nice private setting. The bright living room shines with refinished maple hardwood floors & an added bonus with built ins for books & storage. The left wing offers the traditional dining rm or options of making it your own. The 1st floor master BR makes it a WIN for 1 level living featuring beautiful hardwood floors. Full bath on 1st floor has been updated with fresh paint & flooring 2019. The 2nd floor offers 2 additional BR's both gleaming with hardwood floors and great closets for ample storage. Newer roof 2019, exterior doors 2019 and garage a sweet bonus! Fresh paint inside & out making this CAPE move in READY....pointing you in the right direction!
This property is off market, which means it's not currently listed for sale or rent on Zillow. This may be different from what's available on other websites or public sources.

