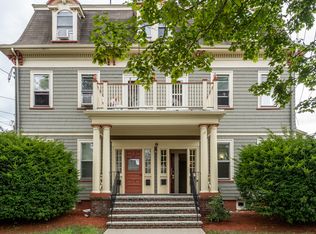***Open House Sunday 12-2pm*** Welcome home to this spectacular Victorian Mansard nestled in one of Stoneham's most sought after neighborhoods, Nobility Hill.Wrap around front porch,double entry french doors,crown molding and gleaming hardwood floors throughout. The captivating wrap around front porch & double entry french doors will lead you to a gracious foyer & the grand circular staircase with stunning wood detail. This sprawling gem sits on a 10K+ level lot with blooming seasonal plantings & boasts 3 full baths. Plenty of options for home office & home gym setups. This expansive historical home features numerous updates with much of its original craftsmanship & architectural period detail well preserved. Perfect for entertaining, grand circular staircase, soaring ceilings & abundance of natural light beaming throughout. Add the spectacular marble fireplace & mantle, the original ceiling medallions & hitching post out front for this incredible home.
This property is off market, which means it's not currently listed for sale or rent on Zillow. This may be different from what's available on other websites or public sources.
