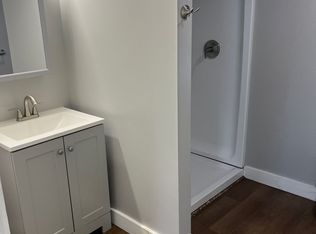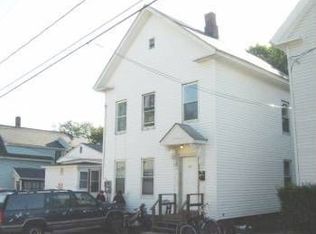Welcome Home! Spacious Open Concept 2 units, Natural Bright Light throughout home on a quiet street offers from the two months of the partial renovations done but still a fixer upper, lots of benefits home can be used as a single family to be owner occupied or for an investor building cash flow portfolio. Natural gas. Some of the home improvements done with new paint on 1st floor unit, new heating vents/pipes, hot water tank some of electrical work done. Additional bonus rooms for future expansion and add to your income producing portfolio. Large Eat-In Kitchen and office, good size deck and fenced back yard privacy for entertaining. Third (3rd) floor additional space can be finished for family or teenager's suite. Abundant private parking. Conveniently located close to town, hospital, shopping, school and to all major routes. Do not miss this opportunity now and not look back at the 2-year mark history without some of the renovations work done! Capitalization rate conservatively would be 9-10% with both units rented. Quick closing and seller motivated!
This property is off market, which means it's not currently listed for sale or rent on Zillow. This may be different from what's available on other websites or public sources.

