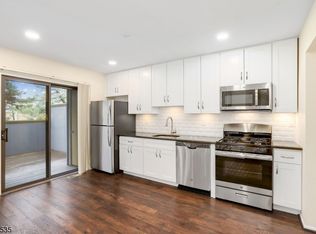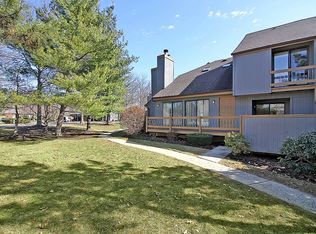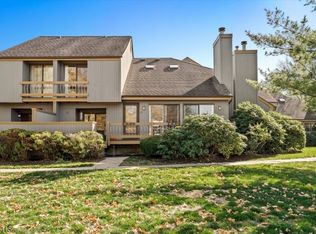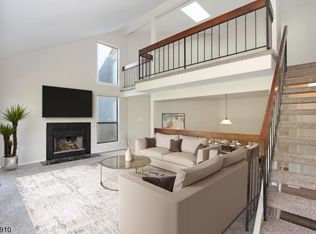Renovated end unit townhome is sun-filled and features an open concept floor plan on the main level! Beautiful renovated kitchen with large eating area. Updated bathrooms. Enclosed Loft is perfect for an office, den or whatever space you need! Attached garage with direct entry. Hardwood floors on 1st floor, updated lighting, moldings, and tremendous natural light! Full size laundry space on the main level and a full basement that features great recreation space along with ample storage. Situated in The Cedars, the home features nationally top ranked schools, outstanding recreation amenities, easy access to commute routes and train, and a myriad of dining and shopping resources.
This property is off market, which means it's not currently listed for sale or rent on Zillow. This may be different from what's available on other websites or public sources.



