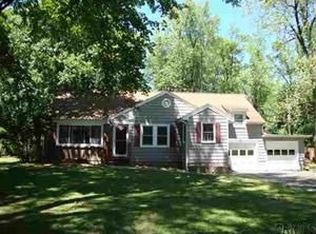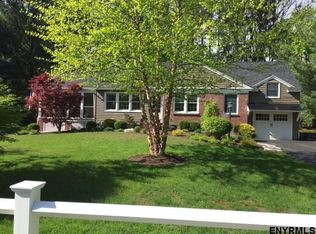Closed
$450,000
34 Cherry Tree Road, Loudonville, NY 12211
5beds
2,668sqft
Single Family Residence, Residential
Built in 1950
0.51 Acres Lot
$532,000 Zestimate®
$169/sqft
$3,448 Estimated rent
Home value
$532,000
$473,000 - $596,000
$3,448/mo
Zestimate® history
Loading...
Owner options
Explore your selling options
What's special
Manicured inside and out, this spacious cape offers you an oasis of privacy! Park-like setting on a quiet dead end street but minutes away from everything you need. Flexible floor plan to accommodate easy one floor living or use the expansive second floor to meet any family size.
Massive storage space, lots of extras, i.e. tandem garage with second rear exit, generator, 2 fireplaces, custom blinds and the list goes on. Move in condition - a must see home!
Zillow last checked: 8 hours ago
Listing updated: September 08, 2024 at 08:02pm
Listed by:
Mary Jo Cosco 518-449-1534,
Real Estate Source Inc
Bought with:
Frederick J Field, 10371200745
Field Realty
Source: Global MLS,MLS#: 202323331
Facts & features
Interior
Bedrooms & bathrooms
- Bedrooms: 5
- Bathrooms: 3
- Full bathrooms: 2
- 1/2 bathrooms: 1
Bedroom
- Level: First
Bedroom
- Level: First
Bedroom
- Level: Second
Bedroom
- Level: Second
Bedroom
- Level: Second
Full bathroom
- Level: First
Half bathroom
- Level: First
Full bathroom
- Level: Second
Dining room
- Level: First
Family room
- Level: First
Foyer
- Level: First
Kitchen
- Level: First
Living room
- Level: First
Heating
- Baseboard, Electric, Hot Water, Natural Gas
Cooling
- Wall Unit(s), Window Unit(s)
Appliances
- Included: Dishwasher, Range, Refrigerator
- Laundry: In Basement
Features
- Ceramic Tile Bath, Eat-in Kitchen
- Flooring: Carpet, Ceramic Tile, Hardwood
- Doors: French Doors, Sliding Doors, Storm Door(s)
- Basement: Full
- Number of fireplaces: 2
- Fireplace features: Family Room, Gas, Living Room, Wood Burning
Interior area
- Total structure area: 2,668
- Total interior livable area: 2,668 sqft
- Finished area above ground: 2,668
- Finished area below ground: 0
Property
Parking
- Total spaces: 4
- Parking features: Tandem, Workshop in Garage, Paved, Attached, Driveway
- Garage spaces: 2
- Has uncovered spaces: Yes
Features
- Patio & porch: Patio
- Exterior features: Lighting
Lot
- Size: 0.51 Acres
- Features: Level, Private, Landscaped
Details
- Parcel number: 43.3717
- Zoning description: Single Residence
Construction
Type & style
- Home type: SingleFamily
- Architectural style: Cape Cod
- Property subtype: Single Family Residence, Residential
Materials
- Aluminum Siding, Vinyl Siding
- Foundation: Block
- Roof: Asbestos Shingle
Condition
- New construction: No
- Year built: 1950
Utilities & green energy
- Electric: Circuit Breakers, Generator
- Sewer: Public Sewer
- Water: Public
Community & neighborhood
Security
- Security features: Smoke Detector(s), Carbon Monoxide Detector(s)
Location
- Region: Loudonville
Other
Other facts
- Ownership: Trust
Price history
| Date | Event | Price |
|---|---|---|
| 10/12/2023 | Sold | $450,000+0%$169/sqft |
Source: | ||
| 8/25/2023 | Pending sale | $449,900$169/sqft |
Source: | ||
| 8/23/2023 | Listed for sale | $449,900$169/sqft |
Source: | ||
Public tax history
| Year | Property taxes | Tax assessment |
|---|---|---|
| 2024 | -- | $210,000 |
| 2023 | -- | $210,000 |
| 2022 | -- | $210,000 |
Find assessor info on the county website
Neighborhood: Loudonville
Nearby schools
GreatSchools rating
- 6/10Loudonville SchoolGrades: K-5Distance: 0.3 mi
- 6/10Shaker Junior High SchoolGrades: 6-8Distance: 2.3 mi
- 8/10Shaker High SchoolGrades: 9-12Distance: 2 mi
Schools provided by the listing agent
- High: Shaker HS
Source: Global MLS. This data may not be complete. We recommend contacting the local school district to confirm school assignments for this home.

