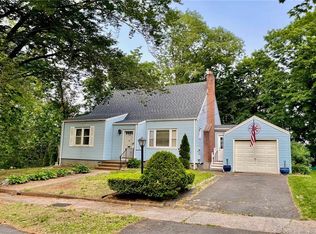The best renovation of the classic Charlton Hill floorplan that I have ever seen. Sunfilled expansive wide open space. LR with fireplace, new slider and built ins flows to the Dining Room area and renovated U shape kitchen with granite counters (A kitchen window overlooks the manicured cherry tree grove) with absolutely no walls separating any of the spaces. The laundry area has been removed from the hallway and cleverly relocated to the expanded full hall bath. That space has been converted to a study/computer area with granite counter and cabinet storage space. Master bedroom with full bath and again a new set of sliders. Both the Living Room and Master Bedroom have sliders to the new landscaped paver patio. Finished lower level family room/study with shelving and abundant closet space also offers a half bath and a separate heating zone. Newer six year old heat pump.
This property is off market, which means it's not currently listed for sale or rent on Zillow. This may be different from what's available on other websites or public sources.
