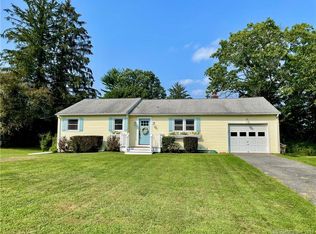"Home is Where the Heart Is" describes this colonial set perfectly on a rounded corner lot. The cozy family room has a wood burning fireplace and built-ins. The foyer with skylight is large enough for the perfect home office overlooking the gorgeous plantings that bloom throughout the spring and summer months. The EIK with gas stove and island/breakfast bar has lots of counter space. The kitchen dining area has beams and vaulted ceiling with custom knotty pine and built-ins. The dining room and living room have beautiful hardwood floors and the bay window lets the sunshine in. This home is light, bright and airy! Upstairs the master bedroom has two large closets. The bedrooms are all ample size and lots of closet space. Two full baths compliment this one of a kind colonial. The full basement can be finished off easily. The grounds are well manicured and the large patio is a wonderful respite which has the ability to have a three season porch attached to it and removed during the winter. The shed provides space for storage. The attached garage helps to bring in the groceries easily. Located near the Margerie Resevoir and so close to the New Fairfield town beach--get your name on the list for a boat slip and lake living can be yours! Conveniently located to town the post office, schools and shopping are merely minutes away. Come enjoy all that New Fairfield has to offer in this charming and comfortable well loved home! Brand new boiler being installed 8/6. WOW!
This property is off market, which means it's not currently listed for sale or rent on Zillow. This may be different from what's available on other websites or public sources.
