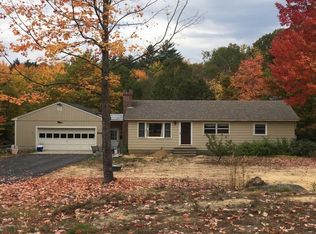APPEALING TWO LEVEL CONWAY HOME SET ON 2.33 ACRES OF PRIVATELY-SITUATED LAND WITH A GORGEOUS BROOK! House features four bedrooms (including a new primary suite), one full and one 3/4 bath, and a spacious kitchen/dining/living area. Kitchen boasts an abundance of wood cabinets, granite countertops, new stainless appliances, plus a newly-installed island bar with a butcher board counter. The kitchen opens to a large dining area on one side and into the living room with two walls of glass, which looks to the private backyard. Main level also features a primary bedroom suite and second bedroom. All new vinyl plank flooring and freshly painted walls. Wood rosette trim on all windows and doors. Walk-in level includes two bedrooms, a family room, utility room, and one car garage. The land is lovely with a year-round brook rambling through it. Firepit and sitting area as well as deck off living room highlight spaces for outdoor enjoyment. Convenient Conway location in a wonderful residential community close to the village, the Kancamagus Highway, and all valley recreation, shopping, and fun activities.
This property is off market, which means it's not currently listed for sale or rent on Zillow. This may be different from what's available on other websites or public sources.

