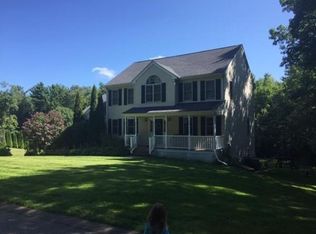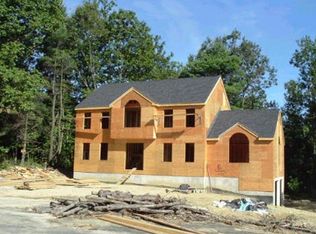Don't miss this private 4 Bedroom home in convenient location! Light filled open floor plan of granite kitchen, dining room & huge cathedral family room with fireplace has two palladium windows. First floor office could be used as bedroom. Master suite has walk in closet and private bath. 3 other bedrooms are all good sizes so everyone will be happy here! Private, natural view and level back yard. Easy to finish walk out lower level with windows. Extras you'll appreciate are sensor lights, blue-tooth garage doors, granite baths & 1st fl laundry room. Priced knowing minor cosmetics are needed here and there. This price includes professional refinishing of the hardwood floors in the kit./dining room/ foyer before you move in! Fresh paint happening between showings! Title 5 for 4 BR completed. 6 min. to Mass pike in Stur & Auburn! Easy to zip to everywhere from here! Watch for fresh paint signs, please. Quick closing possible.
This property is off market, which means it's not currently listed for sale or rent on Zillow. This may be different from what's available on other websites or public sources.

