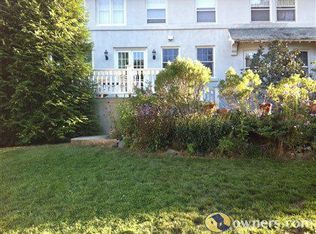Sold for $3,000,000 on 06/02/23
$3,000,000
34 Cedar Rd, Belmont, MA 02478
5beds
3,348sqft
Single Family Residence
Built in 1925
0.48 Acres Lot
$3,310,600 Zestimate®
$896/sqft
$5,411 Estimated rent
Home value
$3,310,600
$3.05M - $3.64M
$5,411/mo
Zestimate® history
Loading...
Owner options
Explore your selling options
What's special
Handsomely poised on a highly coveted tree-lined street this meticulously renovated and restored ten room brick Colonial is enhanced by exquisite architectural detail and craftsmanship throughout. Beautifully sited on 0.48 acre of magnificent grounds, enriched by mature trees, stone walls & patio. A welcoming foyer flows into a regal living room with gas-fireplace and French doors that open to a sun-splashed family room. A gracious dining room with gorgeous detail opens to a bright 3 season sunroom. The thoughtfully designed updated kitchen leads to the mudroom and half bath. The 2nd level is highlighted by a spacious landing accessing 3 bedrooms including an En-suite primary bedroom, home office with French doors and built-ins. The third level features 2 generous bedrooms and full bath. An expansive finished lower level replete with full windows, amazing recreation room with French doors, laundry room and ample storage. A slate roof, copper gutters and detached 2CG enhance this home.
Zillow last checked: 8 hours ago
Listing updated: June 02, 2023 at 01:10pm
Listed by:
Barbara Nolan 617-901-6900,
Coldwell Banker Realty - Belmont 617-484-5300
Bought with:
Frances Frisella
Coldwell Banker Realty - Lynnfield
Source: MLS PIN,MLS#: 73104148
Facts & features
Interior
Bedrooms & bathrooms
- Bedrooms: 5
- Bathrooms: 4
- Full bathrooms: 3
- 1/2 bathrooms: 1
Primary bedroom
- Features: Bathroom - Full, Walk-In Closet(s), Flooring - Hardwood, Recessed Lighting
- Level: Second
- Area: 247
- Dimensions: 19 x 13
Bedroom 2
- Features: Closet, Recessed Lighting
- Level: Second
- Area: 132
- Dimensions: 12 x 11
Bedroom 3
- Features: Closet, Flooring - Hardwood, Recessed Lighting
- Level: Second
- Area: 132
- Dimensions: 12 x 11
Bedroom 4
- Features: Closet, Flooring - Hardwood, Recessed Lighting
- Level: Third
- Area: 456
- Dimensions: 24 x 19
Bedroom 5
- Features: Closet, Flooring - Hardwood, Recessed Lighting
- Level: Third
- Area: 456
- Dimensions: 24 x 19
Primary bathroom
- Features: Yes
Bathroom 1
- Features: Bathroom - Half
- Level: First
Bathroom 2
- Features: Bathroom - Full
- Level: Second
Bathroom 3
- Features: Bathroom - Full
- Level: Third
Dining room
- Features: Flooring - Hardwood, Wainscoting
- Level: First
- Area: 208
- Dimensions: 16 x 13
Family room
- Features: Flooring - Hardwood, Recessed Lighting
- Level: First
- Area: 180
- Dimensions: 20 x 9
Kitchen
- Features: Flooring - Hardwood, Countertops - Stone/Granite/Solid, Recessed Lighting
- Level: First
- Area: 312
- Dimensions: 24 x 13
Living room
- Features: Flooring - Hardwood, French Doors, Recessed Lighting, Crown Molding
- Level: First
- Area: 240
- Dimensions: 20 x 12
Office
- Level: Second
- Area: 70
- Dimensions: 10 x 7
Heating
- Natural Gas
Cooling
- Central Air
Appliances
- Laundry: In Basement, Electric Dryer Hookup, Washer Hookup
Features
- Recessed Lighting, Office, Great Room, Mud Room, Walk-up Attic
- Flooring: Tile, Hardwood, Flooring - Hardwood
- Doors: French Doors, Storm Door(s)
- Windows: Insulated Windows
- Basement: Full,Finished,Interior Entry
- Number of fireplaces: 1
- Fireplace features: Living Room
Interior area
- Total structure area: 3,348
- Total interior livable area: 3,348 sqft
Property
Parking
- Total spaces: 8
- Parking features: Detached, Garage Door Opener, Off Street
- Garage spaces: 2
- Uncovered spaces: 6
Features
- Patio & porch: Patio
- Exterior features: Patio, Rain Gutters, Storage, Professional Landscaping, Sprinkler System, Garden, Stone Wall
Lot
- Size: 0.48 Acres
- Features: Level
Details
- Parcel number: 358436
- Zoning: RES
Construction
Type & style
- Home type: SingleFamily
- Architectural style: Colonial
- Property subtype: Single Family Residence
Materials
- Brick
- Foundation: Concrete Perimeter
- Roof: Slate,Other
Condition
- Year built: 1925
Utilities & green energy
- Electric: Circuit Breakers, 200+ Amp Service
- Sewer: Public Sewer
- Water: Public
- Utilities for property: for Gas Range, for Electric Oven, for Electric Dryer, Washer Hookup
Community & neighborhood
Security
- Security features: Security System
Community
- Community features: Public Transportation, Shopping, Pool, Tennis Court(s), Park, Golf, Conservation Area, Highway Access, House of Worship, Private School, Public School, Sidewalks
Location
- Region: Belmont
Other
Other facts
- Road surface type: Paved
Price history
| Date | Event | Price |
|---|---|---|
| 6/2/2023 | Sold | $3,000,000+5.3%$896/sqft |
Source: MLS PIN #73104148 Report a problem | ||
| 4/27/2023 | Listed for sale | $2,850,000$851/sqft |
Source: MLS PIN #73104148 Report a problem | ||
Public tax history
| Year | Property taxes | Tax assessment |
|---|---|---|
| 2025 | $32,450 +24% | $2,849,000 +15% |
| 2024 | $26,168 +11% | $2,478,000 +18.2% |
| 2023 | $23,570 +5.4% | $2,097,000 +8.4% |
Find assessor info on the county website
Neighborhood: 02478
Nearby schools
GreatSchools rating
- 10/10Roger Wellington Elementary SchoolGrades: PK-4Distance: 0.2 mi
- 8/10Winthrop L Chenery Middle SchoolGrades: 5-8Distance: 0.2 mi
- 10/10Belmont High SchoolGrades: 9-12Distance: 0.4 mi
Schools provided by the listing agent
- Elementary: Wellington
- Middle: Chenery
- High: B.H.S.
Source: MLS PIN. This data may not be complete. We recommend contacting the local school district to confirm school assignments for this home.
Get a cash offer in 3 minutes
Find out how much your home could sell for in as little as 3 minutes with a no-obligation cash offer.
Estimated market value
$3,310,600
Get a cash offer in 3 minutes
Find out how much your home could sell for in as little as 3 minutes with a no-obligation cash offer.
Estimated market value
$3,310,600
