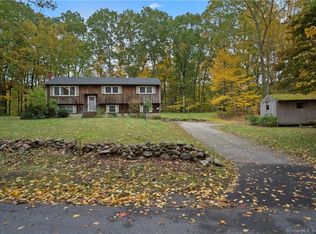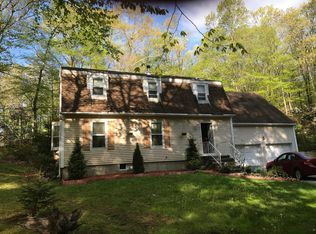Better than new, designed and built for today's style of living with the perfect blend of elegance and convenience. No expenses were spared in the quality and efficiency of this home. The cooks Kitchen has stainless appliances including a double oven & gas cook-top w/ exhaust hood, also an oversized island, granite counters and a breakfast nook. The thoughtfully laid out floor-plan opens to the over-sized Great Room w/ cozy gas fireplace and sliders to the expansive deck overlooking the manicured backyard. Gleaming hardwood floors throughout the main level, quality trim work including a coffered ceiling in the Dining Room are just a few of the many exquisite features. A spa-like Master Suite offers a huge walk-in closet, a jetted tub, dual vanities, large shower and a separate sitting room that is perfect for a home office. The 3 other Br's are generously sized all with walk-in closets. Main level features a pantry and mudroom off the attached 2 car garage with an extra storage bay. The walk-out lower level is finished w/an exercise room, media room, private office and a full bath with potential for an in-law suite. This high efficiency home was built with attention to detail and the finest craftsmanship. Steel beam structure, cell foam spray insulation, professionally landscaping and stone walls complete this lovely home. Desirable neighborhood close to town and commuting routes. Elegant curb appeal and pride of ownership throughout. Ask about Video Wal-thru
This property is off market, which means it's not currently listed for sale or rent on Zillow. This may be different from what's available on other websites or public sources.

