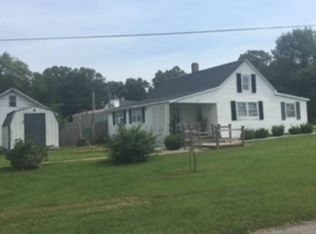What a GEM!! This property offers TWO homes! TWO shops! and 2.25 acres! This home isn't just a place to live, it's a lifestyle! Peaceful, quiet, and removed from the hustle and bustle of city life, but still conveniently located within driving distance to a nearby town for your needs. BONUS: There is a mobile home on a permanent foundation included with 3 bed and two baths! YES! 2 homes on the same property! Two separate sellers disclosures for each home! The country air, the endless sky, and the sense of tranquility await you! Data believed to be true. Buyer to verify prior to offer.
This property is off market, which means it's not currently listed for sale or rent on Zillow. This may be different from what's available on other websites or public sources.
