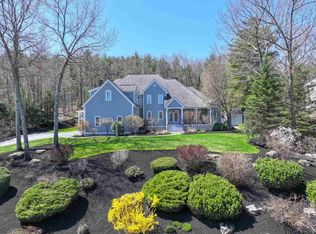WOW! A $20k reduction just gave you the most amazing opportunity with views, views, views! Exceptional executive home with stunning mountain views in the desirable Mt. Miner Estates. Custom quality built by Peak Development with large gourmet kitchen featuring granite, cherry cabinets, kitchen island with seating, tile backsplash, stainless appliances, exhaust hood, wall oven with convection microwave all open to the dining area and 2 story family room with stone fireplace and oversized palladian window. Home offers hardwood floors, new carpet on first floor, 9' ceilings, office, living room and dining room with French doors and shadow boxing, master suite with two closets, large bath with whirlpool tub, plus large sitting room. Lower level has extra high ceilings for additional finished space and roughed in for a bath. Property has remarkable landscaping with waterfall feature, retaining walls, and plenty of windows for your spectacular views.
This property is off market, which means it's not currently listed for sale or rent on Zillow. This may be different from what's available on other websites or public sources.
