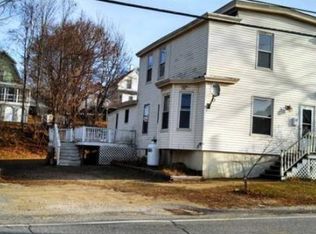Closed
Listed by:
Antonio Giovagnoli,
Realty One Group Next Level 603-262-3500
Bought with: SRE Brokers
$303,000
34 Catamount Road, Pittsfield, NH 03263
2beds
1,482sqft
Farm
Built in 1878
3,485 Square Feet Lot
$323,700 Zestimate®
$204/sqft
$2,083 Estimated rent
Home value
$323,700
$278,000 - $375,000
$2,083/mo
Zestimate® history
Loading...
Owner options
Explore your selling options
What's special
Step back in time and embrace the rich history of New England with this charming New Englander home in Pittsfield, NH. Boasting great historic value, this property offers a unique blend of old-world charm and modern convenience. The fenced backyard provides a private oasis for outdoor activities, making it a perfect retreat for relaxation and entertainment. Conveniently located near downtown Pittsfield and across from a fire station, this home offers easy access to local amenities and services. Safety and security are paramount in this well-connected neighborhood, providing peace of mind to residents. Recent upgrades including a newly replaced roof, Rinnai water heater, and a brand-new 200 amp electrical system ensure that this home is not only steeped in history but also equipped with modern amenities for comfort and functionality. Whether you're looking to enjoy the tranquility of the fenced backyard, or appreciate the historic character of this New Englander home, this property offers a unique opportunity to own a piece of New England's past while enjoying the comforts of modern living. Don't miss your chance to own this historic gem in Pittsfield, NH. Open House Saturday, July 6th, 11 am-1 pm!
Zillow last checked: 8 hours ago
Listing updated: August 27, 2024 at 08:49am
Listed by:
Antonio Giovagnoli,
Realty One Group Next Level 603-262-3500
Bought with:
Debbie Mae Kershaw
SRE Brokers
Source: PrimeMLS,MLS#: 5003410
Facts & features
Interior
Bedrooms & bathrooms
- Bedrooms: 2
- Bathrooms: 2
- Full bathrooms: 2
Heating
- Propane, Wood, Baseboard, Hot Water, Wood Furnace
Cooling
- None
Appliances
- Included: Gas Cooktop, Dishwasher, Dryer, Refrigerator, Washer, Propane Water Heater, Water Heater
- Laundry: In Basement
Features
- Ceiling Fan(s), Dining Area, Kitchen Island, Natural Light, Natural Woodwork
- Flooring: Carpet, Ceramic Tile, Concrete, Hardwood, Softwood, Vinyl, Wood
- Basement: Climate Controlled,Concrete,Concrete Floor,Crawl Space,Daylight,Partially Finished,Interior Stairs,Sump Pump,Unfinished,Basement Stairs,Interior Entry
Interior area
- Total structure area: 2,044
- Total interior livable area: 1,482 sqft
- Finished area above ground: 1,482
- Finished area below ground: 0
Property
Parking
- Total spaces: 1
- Parking features: Paved, Storage Above, Driveway, Garage, Off Site, Parking Spaces 1, Attached
- Garage spaces: 1
- Has uncovered spaces: Yes
Accessibility
- Accessibility features: 1st Floor Full Bathroom
Features
- Levels: Two
- Stories: 2
- Patio & porch: Porch
- Exterior features: Garden
- Fencing: Full
- Frontage length: Road frontage: 40
Lot
- Size: 3,485 sqft
- Features: Country Setting, Curbing, Landscaped, Level, Major Road Frontage, Other, Recreational
Details
- Parcel number: PTFDM00U01L000059S000000
- Zoning description: URBAN
Construction
Type & style
- Home type: SingleFamily
- Architectural style: Historic Vintage,New Englander
- Property subtype: Farm
Materials
- Wood Frame, Board and Batten Exterior, Wood Exterior
- Foundation: Brick, Concrete
- Roof: Asphalt Shingle
Condition
- New construction: No
- Year built: 1878
Utilities & green energy
- Electric: 200+ Amp Service, Fuses
- Sewer: Public Sewer
- Utilities for property: Cable Available
Community & neighborhood
Location
- Region: Pittsfield
Price history
| Date | Event | Price |
|---|---|---|
| 8/26/2024 | Sold | $303,000+1.3%$204/sqft |
Source: | ||
| 7/14/2024 | Contingent | $299,000$202/sqft |
Source: | ||
| 7/3/2024 | Listed for sale | $299,000+808.8%$202/sqft |
Source: | ||
| 5/5/2011 | Sold | $32,900-45.1%$22/sqft |
Source: Public Record Report a problem | ||
| 4/6/2011 | Price change | $59,900-20%$40/sqft |
Source: Christy Goodhue Real Estate,LLC #4040022 Report a problem | ||
Public tax history
| Year | Property taxes | Tax assessment |
|---|---|---|
| 2024 | $4,077 +19.6% | $136,500 |
| 2023 | $3,408 +5% | $136,500 |
| 2022 | $3,246 -3.8% | $136,500 |
Find assessor info on the county website
Neighborhood: 03263
Nearby schools
GreatSchools rating
- 5/10Pittsfield Elementary SchoolGrades: PK-5Distance: 0.3 mi
- 2/10Pittsfield Middle SchoolGrades: 6-8Distance: 0.2 mi
- 2/10Pittsfield High SchoolGrades: 9-12Distance: 0.2 mi
Schools provided by the listing agent
- Elementary: Pittsfield Elementary
- Middle: Pittsfield Middle School
- High: Pittsfield High School
- District: Pittsfield
Source: PrimeMLS. This data may not be complete. We recommend contacting the local school district to confirm school assignments for this home.
Get pre-qualified for a loan
At Zillow Home Loans, we can pre-qualify you in as little as 5 minutes with no impact to your credit score.An equal housing lender. NMLS #10287.
