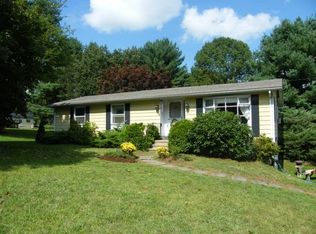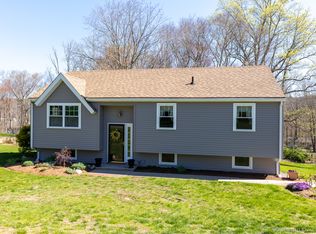Call this one HOME! Set nicely on a well maintained .55 acre open lot in a subdivision has many improvements. Views of the historic Gillette Castle as you drive up Castle View Drive. Inviting living room is complimented by the fieldstone fireplace & a large bow window that offers seasonal views of the CT River. 3.25 inch Bellwood white oak floors installed throughout, completed in 2015. The newer high end Electrolux kitchen appliances just make the kitchen shine. Convenient breakfast bar opens to dining area. Step thru the sliders to the deck overlooking the large backyard. Great spot for outdoor living & entertaining. New stairs surrounded by raised paneling that continues down the hallway of the second floor with three bedrooms. The full bath offers a custom built cherry vanity/granite top, double sinks, all new fixtures & tile floor. The upper basement offers a laundry room & walkout to the driveway. Plenty of space for storage-great potential to add additional finished living space, possible second bath. Another set of stairs leads to more basement area for the mechanicals. Presently a great workshop area. So many improvements to list, all new roof 2018 ($18,000) with 50 year warranty , new fascia, soffits & seamless gutters// leaf protection installed 2015 ($8,000). Short drive to Chester village with plenty of special activities, Chester/Hadlyme Ferry & Cedar Lake. A must to preview this property.
This property is off market, which means it's not currently listed for sale or rent on Zillow. This may be different from what's available on other websites or public sources.


