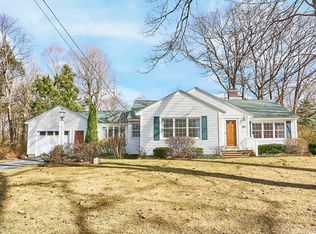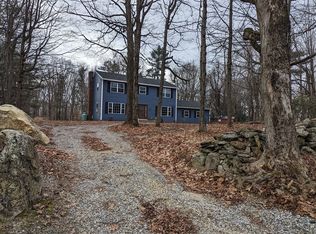This exceptional antique brings together historic detail and modern comfort. A host of original features includes a massive center chimney with fireplaces and raised panel breastwork, detailed moldings and original raised panel doors and wide plank flooring. A thoughtful well integrated addition includes a true country kitchen which opens via a French door to a private rear deck, first floor master bedroom with en-suite bath, first floor laundry, and an attached two bay garage with storage up. The twelve room layout offers both formal and informal living spaces. Fireplaced formal living, dining, keeping rooms. New kitchen, an office and sitting rooms. There are four good sized bedrooms on the second level, some with fireplaces and access to a fully floored walk-up attic. Along with these additions, systems were upgraded to include central A/C, updated electrical, and the house is serviced by town water and sewer. Situated on a 1+ acre lot with 6 additional acres available.
This property is off market, which means it's not currently listed for sale or rent on Zillow. This may be different from what's available on other websites or public sources.

