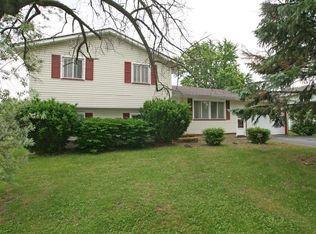Closed
$285,000
34 Capri Dr, Rochester, NY 14624
3beds
1,774sqft
Single Family Residence
Built in 1963
0.26 Acres Lot
$296,100 Zestimate®
$161/sqft
$2,694 Estimated rent
Maximize your home sale
Get more eyes on your listing so you can sell faster and for more.
Home value
$296,100
$272,000 - $320,000
$2,694/mo
Zestimate® history
Loading...
Owner options
Explore your selling options
What's special
This beautiful Super Clean 3 Bed/1.5 Bath Split Level home is located in a quiet Gates-Chili neighborhood close to schools, shopping, restaurants & expressways. Offering a recently updated interior including Kitchen with Granite countertops, updated bathrooms with new vanity’s and faucets , new flooring through out the house and underneath the flooring are hardwoods except the kitchen area. All new curtains and rods upstairs and main floor and new blinds on entire lower level.New cement patio in backyard.House freshly painted and new trim also.Energy efficient top of line windows (2017, 2020), added Attic insulation to help lower utility bills, Fenced in back yard - Generator hook-up, 10 hard line network drops helpful for work from home. Needs nothing but your loving touches. Negotiable(Washer & Dryer, Dehumidifier,. Owner-occupied 24-Hour notice needed.
Zillow last checked: 8 hours ago
Listing updated: March 23, 2025 at 02:18pm
Listed by:
Stephen A. Doud 585-507-2658,
Empire Realty Group
Bought with:
Lynn Walsh Dates, 10301222649
Keller Williams Realty Greater Rochester
Source: NYSAMLSs,MLS#: R1582875 Originating MLS: Rochester
Originating MLS: Rochester
Facts & features
Interior
Bedrooms & bathrooms
- Bedrooms: 3
- Bathrooms: 2
- Full bathrooms: 1
- 1/2 bathrooms: 1
Heating
- Electric, Forced Air
Cooling
- Central Air
Appliances
- Included: Dishwasher, Electric Oven, Electric Range, Gas Water Heater, Microwave, Refrigerator
- Laundry: In Basement
Features
- Breakfast Bar, Separate/Formal Dining Room, Entrance Foyer, Eat-in Kitchen, Separate/Formal Living Room, Granite Counters, Solid Surface Counters, Bar
- Flooring: Hardwood, Laminate, Varies
- Windows: Thermal Windows
- Basement: Full,Finished,Sump Pump
- Has fireplace: No
Interior area
- Total structure area: 1,774
- Total interior livable area: 1,774 sqft
Property
Parking
- Total spaces: 2
- Parking features: Attached, Garage, Driveway, Garage Door Opener
- Attached garage spaces: 2
Features
- Levels: One
- Stories: 1
- Patio & porch: Patio
- Exterior features: Blacktop Driveway, Fully Fenced, Patio
- Fencing: Full
Lot
- Size: 0.26 Acres
- Dimensions: 80 x 140
- Features: Rectangular, Rectangular Lot, Residential Lot
Details
- Additional structures: Other, Shed(s), Storage
- Parcel number: 2626001181100002048000
- Special conditions: Standard
Construction
Type & style
- Home type: SingleFamily
- Architectural style: Split Level
- Property subtype: Single Family Residence
Materials
- Vinyl Siding, Copper Plumbing
- Foundation: Block
- Roof: Asphalt
Condition
- Resale
- Year built: 1963
Utilities & green energy
- Electric: Circuit Breakers
- Sewer: Connected
- Water: Connected, Public
- Utilities for property: Cable Available, High Speed Internet Available, Sewer Connected, Water Connected
Green energy
- Energy efficient items: Windows
Community & neighborhood
Location
- Region: Rochester
- Subdivision: Parkwayheights Sec 02
Other
Other facts
- Listing terms: Cash,Conventional,FHA,VA Loan
Price history
| Date | Event | Price |
|---|---|---|
| 3/13/2025 | Sold | $285,000+5.6%$161/sqft |
Source: | ||
| 1/14/2025 | Pending sale | $269,900$152/sqft |
Source: | ||
| 1/9/2025 | Listed for sale | $269,900+5.6%$152/sqft |
Source: | ||
| 7/14/2023 | Sold | $255,500+24.3%$144/sqft |
Source: | ||
| 6/7/2023 | Pending sale | $205,500$116/sqft |
Source: | ||
Public tax history
| Year | Property taxes | Tax assessment |
|---|---|---|
| 2024 | -- | $133,400 |
| 2023 | -- | $133,400 |
| 2022 | -- | $133,400 |
Find assessor info on the county website
Neighborhood: 14624
Nearby schools
GreatSchools rating
- 5/10Walt Disney SchoolGrades: K-5Distance: 0.8 mi
- 5/10Gates Chili Middle SchoolGrades: 6-8Distance: 1.1 mi
- 4/10Gates Chili High SchoolGrades: 9-12Distance: 1.1 mi
Schools provided by the listing agent
- District: Gates Chili
Source: NYSAMLSs. This data may not be complete. We recommend contacting the local school district to confirm school assignments for this home.
