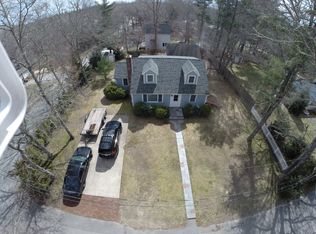Sold for $550,000 on 06/20/24
$550,000
34 Cappawack Road, Mashpee, MA 02649
3beds
936sqft
Single Family Residence
Built in 1961
0.29 Acres Lot
$575,500 Zestimate®
$588/sqft
$2,833 Estimated rent
Home value
$575,500
$524,000 - $633,000
$2,833/mo
Zestimate® history
Loading...
Owner options
Explore your selling options
What's special
Welcome to your serene retreat, where relaxation meets coastal elegance. Nestled just 600 feet from a private beach, this airy one-level ranch boasts a spacious fenced yard, perfect for unwinding or hosting gatherings under the sun. Step outside to indulge in the outdoor shower or sink in to the outdoor spa. The roof and HVAC system have been updated recently to give you peace of mind. Bask in a crisp clean interior that features neutral paint colors that complement the white and bright kitchen with granite counters and an adorable breakfast nook. Located just moments from Mashpee Commons you'll find convenient access to shopping, dining & entertainment.. The John's pond public beach and other Cape Cod beaches are just a short distance. Whether you choose to make this your private oasis or an investment property for seasonal rentals this home offers the perfect blend of comfort & coastal charm.
Zillow last checked: 8 hours ago
Listing updated: August 29, 2024 at 09:59pm
Listed by:
Samantha Godfrey 508-846-1443,
Coldwell Banker Realty
Bought with:
Colleen McLean, 9551703
Shutters Real Estate Group, LLC
Source: CCIMLS,MLS#: 22401591
Facts & features
Interior
Bedrooms & bathrooms
- Bedrooms: 3
- Bathrooms: 1
- Full bathrooms: 1
Primary bedroom
- Description: Flooring: Carpet
- Features: Closet
- Level: First
- Area: 130
- Dimensions: 13 x 10
Bedroom 2
- Description: Flooring: Carpet
- Features: Bedroom 2, Closet
- Level: First
- Area: 100
- Dimensions: 10 x 10
Bedroom 3
- Description: Flooring: Carpet
- Features: Bedroom 3, Closet
- Level: First
- Area: 100
- Dimensions: 10 x 10
Dining room
- Description: Flooring: Tile
- Features: Dining Room
- Level: First
- Area: 100
- Dimensions: 10 x 10
Kitchen
- Description: Flooring: Tile,Stove(s): Gas
- Features: Breakfast Bar, Recessed Lighting, Kitchen
- Level: First
- Area: 130
- Dimensions: 10 x 13
Living room
- Description: Flooring: Wood
- Features: Living Room
- Level: First
- Area: 192
- Dimensions: 12 x 16
Heating
- Forced Air
Cooling
- Central Air
Appliances
- Included: Washer, Refrigerator, Microwave, Gas Water Heater
- Laundry: Laundry Room, In Basement
Features
- Linen Closet, Recessed Lighting
- Flooring: Carpet, Tile, Hardwood
- Basement: Bulkhead Access
- Has fireplace: No
Interior area
- Total structure area: 936
- Total interior livable area: 936 sqft
Property
Parking
- Total spaces: 4
- Parking features: Open
- Has uncovered spaces: Yes
Features
- Stories: 1
- Exterior features: Outdoor Shower
- Has spa: Yes
- Spa features: Private, Heated
- Fencing: Fenced
Lot
- Size: 0.29 Acres
- Features: Bike Path, Shopping, Level, East of Route 6, North of Route 28
Details
- Parcel number: 72430
- Zoning: R3
- Special conditions: Standard
Construction
Type & style
- Home type: SingleFamily
- Property subtype: Single Family Residence
Materials
- Foundation: Block
- Roof: Asphalt
Condition
- Updated/Remodeled, Actual
- New construction: No
- Year built: 1961
- Major remodel year: 2021
Utilities & green energy
- Sewer: Private Sewer
Community & neighborhood
Location
- Region: Mashpee
Other
Other facts
- Listing terms: Cash
- Road surface type: Paved
Price history
| Date | Event | Price |
|---|---|---|
| 6/20/2024 | Sold | $550,000-1.8%$588/sqft |
Source: | ||
| 5/23/2024 | Pending sale | $560,000$598/sqft |
Source: | ||
| 4/17/2024 | Listed for sale | $560,000+53.4%$598/sqft |
Source: MLS PIN #73225352 Report a problem | ||
| 8/14/2020 | Sold | $365,000-3.7%$390/sqft |
Source: | ||
| 7/2/2020 | Pending sale | $379,000$405/sqft |
Source: Priscilla Stolba R E #22003289 Report a problem | ||
Public tax history
| Year | Property taxes | Tax assessment |
|---|---|---|
| 2025 | $2,917 +11% | $440,600 +7.8% |
| 2024 | $2,629 +5% | $408,800 +14.4% |
| 2023 | $2,505 +5.4% | $357,300 +22.8% |
Find assessor info on the county website
Neighborhood: 02649
Nearby schools
GreatSchools rating
- NAKenneth Coombs SchoolGrades: PK-2Distance: 1.3 mi
- 5/10Mashpee High SchoolGrades: 7-12Distance: 0.6 mi
Schools provided by the listing agent
- District: Mashpee
Source: CCIMLS. This data may not be complete. We recommend contacting the local school district to confirm school assignments for this home.

Get pre-qualified for a loan
At Zillow Home Loans, we can pre-qualify you in as little as 5 minutes with no impact to your credit score.An equal housing lender. NMLS #10287.
Sell for more on Zillow
Get a free Zillow Showcase℠ listing and you could sell for .
$575,500
2% more+ $11,510
With Zillow Showcase(estimated)
$587,010