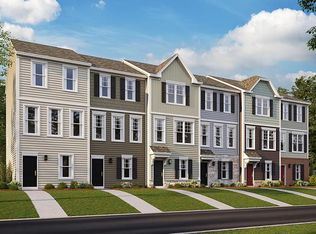
Sold for $299,999 on 04/28/23
$299,999
34 Capitol Mews, Ranson, WV 25438
3beds
1,386sqft
Townhouse
Built in 2023
1,600 Square Feet Lot
$300,700 Zestimate®
$216/sqft
$1,869 Estimated rent
Home value
$300,700
$286,000 - $316,000
$1,869/mo
Zestimate® history
Loading...
Owner options
Explore your selling options
What's special
Zillow last checked: 8 hours ago
Listing updated: December 11, 2025 at 07:58am
Listed by:
NON MEMBER 844-552-7444,
Non Subscribing Office
Bought with:
Kristie Edwards, WVS190300819
Samson Properties
Source: Bright MLS,MLS#: WVJF2010478
Facts & features
Interior
Bedrooms & bathrooms
- Bedrooms: 3
- Bathrooms: 3
- Full bathrooms: 2
- 1/2 bathrooms: 1
- Main level bathrooms: 1
Heating
- Heat Pump, ENERGY STAR Qualified Equipment, Programmable Thermostat, Electric
Cooling
- Central Air, Programmable Thermostat, ENERGY STAR Qualified Equipment, Electric
Appliances
- Included: Microwave, Disposal, ENERGY STAR Qualified Dishwasher, ENERGY STAR Qualified Refrigerator, Ice Maker, Oven/Range - Electric, Water Heater, Electric Water Heater
- Laundry: Hookup, Lower Level
Features
- Kitchen - Gourmet, Kitchen Island, Kitchen - Table Space, Upgraded Countertops, Eat-in Kitchen, Open Floorplan, Family Room Off Kitchen, Dry Wall, 9'+ Ceilings
- Flooring: Wood, Carpet, Vinyl
- Doors: Insulated, Sliding Glass
- Windows: Double Pane Windows, Energy Efficient, ENERGY STAR Qualified Windows, Low Emissivity Windows, Screens, Vinyl Clad
- Has basement: No
- Has fireplace: No
Interior area
- Total structure area: 1,386
- Total interior livable area: 1,386 sqft
- Finished area above ground: 1,386
Property
Parking
- Total spaces: 1
- Parking features: Garage Faces Rear, Attached
- Attached garage spaces: 1
Accessibility
- Accessibility features: None
Features
- Levels: Three
- Stories: 3
- Exterior features: Sidewalks, Street Lights
- Pool features: None
Lot
- Size: 1,600 sqft
Details
- Additional structures: Above Grade
- Parcel number: 08 8G002200000000
- Zoning: 0
- Special conditions: Standard
Construction
Type & style
- Home type: Townhouse
- Architectural style: Traditional
- Property subtype: Townhouse
Materials
- Vinyl Siding, Stone
- Foundation: Concrete Perimeter, Slab
- Roof: Asphalt
Condition
- Excellent
- New construction: Yes
- Year built: 2023
Details
- Builder model: THE CHARLESTON
- Builder name: Stanley Martin Homes
Utilities & green energy
- Electric: 120/240V, Circuit Breakers
- Sewer: Public Sewer
- Water: Public
- Utilities for property: Electricity Available, Water Available, Underground Utilities, Phone Available
Green energy
- Energy efficient items: Construction, Appliances, HVAC
- Water conservation: Low-Flow Fixtures
Community & neighborhood
Location
- Region: Ranson
- Subdivision: Presidents Pointe
HOA & financial
HOA
- Has HOA: Yes
- HOA fee: $61 monthly
- Amenities included: Common Grounds, Jogging Path, Tot Lots/Playground
- Services included: Snow Removal, Trash
Other
Other facts
- Listing agreement: Exclusive Right To Sell
- Listing terms: Conventional,FHA,USDA Loan,VA Loan
- Ownership: Fee Simple
Price history
| Date | Event | Price |
|---|---|---|
| 4/28/2023 | Sold | $299,999+11.1%$216/sqft |
Source: | ||
| 1/19/2023 | Price change | $269,990+3.8%$195/sqft |
Source: | ||
| 12/23/2022 | Listed for sale | $259,990$188/sqft |
Source: | ||
Public tax history
| Year | Property taxes | Tax assessment |
|---|---|---|
| 2025 | $2,212 +7.9% | $158,000 +9.5% |
| 2024 | $2,050 | $144,300 |
Find assessor info on the county website
Neighborhood: 25438
Nearby schools
GreatSchools rating
- 4/10T A Lowery Elementary SchoolGrades: PK-5Distance: 2.6 mi
- 7/10Wildwood Middle SchoolGrades: 6-8Distance: 2.6 mi
- 7/10Jefferson High SchoolGrades: 9-12Distance: 2.4 mi
Schools provided by the listing agent
- High: Jefferson
- District: Jefferson County Schools
Source: Bright MLS. This data may not be complete. We recommend contacting the local school district to confirm school assignments for this home.

Get pre-qualified for a loan
At Zillow Home Loans, we can pre-qualify you in as little as 5 minutes with no impact to your credit score.An equal housing lender. NMLS #10287.
Sell for more on Zillow
Get a free Zillow Showcase℠ listing and you could sell for .
$300,700
2% more+ $6,014
With Zillow Showcase(estimated)
$306,714