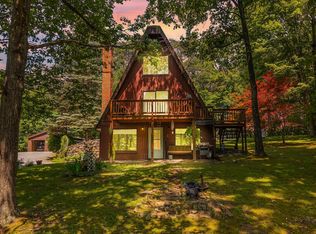Sold for $485,000 on 06/06/25
$485,000
34 Canoles Ln, Berkeley Springs, WV 25411
3beds
1,702sqft
Single Family Residence
Built in 2024
3 Acres Lot
$486,200 Zestimate®
$285/sqft
$2,109 Estimated rent
Home value
$486,200
Estimated sales range
Not available
$2,109/mo
Zestimate® history
Loading...
Owner options
Explore your selling options
What's special
FOUR GARAGE SPACES . . . Your dream home with a view is ready and waiting! You can have the privacy and space of the country and be just 7 miles from Route 522, 16 miles to downtown Berkeley Springs, 25 miles to Winchester and 23 miles to Hancock. What are you waiting for? This stunning NEW rancher boasts 3 spacious bedrooms and 2.5 luxurious baths, offering the perfect blend of comfort and style. Step inside to discover an open-concept living area flooded with natural light, ideal for entertaining or cozy family nights. The chef’s kitchen features top-of-the-line appliances and a generous island. Downstairs, an expansive unfinished basement awaits your personal touch – perfect for a home gym, media room, or additional living space. Car enthusiasts and hobbyists will appreciate the two-car attached garage, as well as an additional two-car detached garage. Enjoy outdoor living year-round on the spacious, maintenance free, covered back deck, perfect for relaxing and entertaining with a view. Nestled in a serene neighborhood, this home is a rare find that combines modern living with ample space for all your needs. The builder has even included a privacy fence and water softener. Don't miss your chance to call this exceptional property your own!
Zillow last checked: 8 hours ago
Listing updated: June 06, 2025 at 11:33am
Listed by:
Wendy Musselman 304-820-3585,
NextHome Realty Select
Bought with:
Daniel Novak, WVS240303537
Mountain Home Real Estate, LLC
Source: Bright MLS,MLS#: WVMO2004870
Facts & features
Interior
Bedrooms & bathrooms
- Bedrooms: 3
- Bathrooms: 3
- Full bathrooms: 2
- 1/2 bathrooms: 1
- Main level bathrooms: 3
- Main level bedrooms: 3
Primary bedroom
- Features: Flooring - Carpet
- Level: Main
Bedroom 2
- Level: Main
Bedroom 3
- Level: Main
Primary bathroom
- Features: Flooring - Ceramic Tile, Walk-In Closet(s)
- Level: Main
Bathroom 2
- Features: Flooring - Ceramic Tile
- Level: Main
Dining room
- Features: Balcony Access, Flooring - Luxury Vinyl Plank
- Level: Main
Half bath
- Features: Flooring - Luxury Vinyl Plank
- Level: Main
Kitchen
- Features: Granite Counters, Lighting - Pendants, Recessed Lighting, Pantry, Flooring - Luxury Vinyl Plank
- Level: Main
Living room
- Features: Fireplace - Gas, Flooring - Luxury Vinyl Plank
- Level: Main
Mud room
- Level: Main
Heating
- Heat Pump, Electric
Cooling
- Central Air, Electric
Appliances
- Included: Microwave, Dishwasher, Oven/Range - Electric, Refrigerator, Cooktop, Electric Water Heater
- Laundry: Main Level, Washer/Dryer Hookups Only, Mud Room
Features
- Ceiling Fan(s), Combination Kitchen/Living, Combination Kitchen/Dining, Entry Level Bedroom, Open Floorplan, Kitchen Island, Pantry, Bathroom - Tub Shower, Recessed Lighting
- Flooring: Luxury Vinyl
- Basement: Full,Unfinished,Interior Entry
- Number of fireplaces: 1
- Fireplace features: Gas/Propane
Interior area
- Total structure area: 3,404
- Total interior livable area: 1,702 sqft
- Finished area above ground: 1,702
- Finished area below ground: 0
Property
Parking
- Total spaces: 4
- Parking features: Garage Faces Side, Garage Door Opener, Inside Entrance, Gravel, Attached, Detached
- Attached garage spaces: 4
- Has uncovered spaces: Yes
Accessibility
- Accessibility features: None
Features
- Levels: One
- Stories: 1
- Patio & porch: Deck, Porch, Roof
- Pool features: None
Lot
- Size: 3 Acres
- Features: Unrestricted
Details
- Additional structures: Above Grade, Below Grade
- Parcel number: 08 17003300000000
- Zoning: 109
- Special conditions: Standard
Construction
Type & style
- Home type: SingleFamily
- Architectural style: Ranch/Rambler
- Property subtype: Single Family Residence
Materials
- Stick Built
- Foundation: Concrete Perimeter
- Roof: Shingle
Condition
- Excellent
- New construction: Yes
- Year built: 2024
Details
- Builder model: Carson
- Builder name: First Choice Builders, WV, LLC
Utilities & green energy
- Sewer: On Site Septic
- Water: Well
Community & neighborhood
Location
- Region: Berkeley Springs
- Subdivision: Timber Ridge
Other
Other facts
- Listing agreement: Exclusive Right To Sell
- Listing terms: Cash,Conventional,FHA,USDA Loan,VA Loan
- Ownership: Fee Simple
Price history
| Date | Event | Price |
|---|---|---|
| 6/6/2025 | Sold | $485,000-3%$285/sqft |
Source: | ||
| 5/5/2025 | Contingent | $499,900$294/sqft |
Source: | ||
| 3/31/2025 | Price change | $499,900-5.7%$294/sqft |
Source: | ||
| 3/8/2025 | Price change | $530,000-0.9%$311/sqft |
Source: | ||
| 1/24/2025 | Price change | $535,000-0.9%$314/sqft |
Source: | ||
Public tax history
| Year | Property taxes | Tax assessment |
|---|---|---|
| 2024 | $495 +0.2% | $24,720 +0.2% |
| 2023 | $494 +0.2% | $24,660 +0.2% |
| 2022 | $492 | $24,600 +0.2% |
Find assessor info on the county website
Neighborhood: 25411
Nearby schools
GreatSchools rating
- NAWidmyer Elementary SchoolGrades: PK-2Distance: 12.1 mi
- 5/10Warm Springs Middle SchoolGrades: 6-8Distance: 13.1 mi
- 8/10Berkeley Springs High SchoolGrades: 9-12Distance: 12.3 mi
Schools provided by the listing agent
- District: Morgan County Schools
Source: Bright MLS. This data may not be complete. We recommend contacting the local school district to confirm school assignments for this home.

Get pre-qualified for a loan
At Zillow Home Loans, we can pre-qualify you in as little as 5 minutes with no impact to your credit score.An equal housing lender. NMLS #10287.
