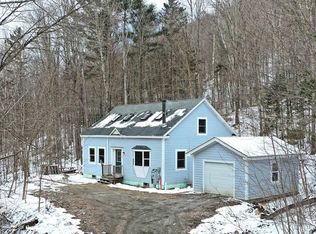Closed
Listed by:
Kyle Kershner,
Killington Pico Realty 802-422-3600
Bought with: RE/MAX North Professionals
$339,000
34 Cannon Drive, Rochester, VT 05767
3beds
1,900sqft
Ranch
Built in 1975
1.04 Acres Lot
$391,200 Zestimate®
$178/sqft
$3,202 Estimated rent
Home value
$391,200
$372,000 - $411,000
$3,202/mo
Zestimate® history
Loading...
Owner options
Explore your selling options
What's special
Attractive and updated raised ranch nestled in the serene town of Rochester, Vermont. This charming home is situated on a wooded lot offering plenty of privacy to enjoy the surrounding natural beauty. As you enter the home you'll find a generous mudroom, making it easy to keep your home clean and clutter free. The fully updated kitchen with tile floors, refurbished cabinetry and stainless appliances is conveniently located next to the mudroom and offers plenty of cabinets and counter space for cooking and meal preparation. The kitchen leads to a wonderful open living/dining area with gleaming hardwood floors, lots of natural light, and access to a generous front deck where you can sip your morning coffee or bask in the afternoon sun. The main floor also features the primary bedroom, a comfortable guest bedroom and a full bathroom that doubles as a first-floor laundry room, while the finished basement offers additional living space, including a guest bedroom, powder room, utility room and spacious family room. Minisplit heating and cooling units in the living room and primary bedroom keep fuel costs low and ensure your comfort all year round. Located in the beautiful town of Rochester, this home is conveniently located near the town park, local shops, restaurants, and amenities, while still providing a peaceful retreat from the hustle and bustle of city life. Don't miss your chance to make this lovely raised ranch your new home - schedule a viewing today!
Zillow last checked: 8 hours ago
Listing updated: March 31, 2023 at 07:56am
Listed by:
Kyle Kershner,
Killington Pico Realty 802-422-3600
Bought with:
Darcy Handy
RE/MAX North Professionals
Source: PrimeMLS,MLS#: 4944029
Facts & features
Interior
Bedrooms & bathrooms
- Bedrooms: 3
- Bathrooms: 2
- Full bathrooms: 1
- 1/2 bathrooms: 1
Heating
- Oil, Hot Water, Mini Split
Cooling
- Mini Split
Appliances
- Included: Dishwasher, Dryer, Microwave, Electric Range, Refrigerator, Washer, Water Heater off Boiler, Owned Water Heater
Features
- Dining Area, Living/Dining, Natural Woodwork
- Flooring: Carpet, Combination, Hardwood, Tile
- Basement: Concrete,Daylight,Finished,Full,Interior Entry
Interior area
- Total structure area: 2,240
- Total interior livable area: 1,900 sqft
- Finished area above ground: 1,120
- Finished area below ground: 780
Property
Parking
- Total spaces: 1
- Parking features: Gravel, Driveway, Garage, Attached
- Garage spaces: 1
- Has uncovered spaces: Yes
Features
- Levels: One
- Stories: 1
- Exterior features: Deck
Lot
- Size: 1.04 Acres
- Features: Wooded, Near Shopping, Near Skiing, Neighborhood, Rural
Details
- Additional structures: Outbuilding
- Parcel number: 52516511013
- Zoning description: Residential
Construction
Type & style
- Home type: SingleFamily
- Architectural style: Raised Ranch
- Property subtype: Ranch
Materials
- Wood Frame, Vinyl Exterior
- Foundation: Poured Concrete
- Roof: Asphalt Shingle
Condition
- New construction: No
- Year built: 1975
Utilities & green energy
- Electric: Circuit Breakers
- Sewer: Public Sewer
- Utilities for property: Cable Available
Community & neighborhood
Location
- Region: Rochester
Other
Other facts
- Road surface type: Gravel, Paved
Price history
| Date | Event | Price |
|---|---|---|
| 3/30/2023 | Sold | $339,000$178/sqft |
Source: | ||
| 2/24/2023 | Listed for sale | $339,000+87.1%$178/sqft |
Source: | ||
| 9/23/2019 | Sold | $181,200-4.6%$95/sqft |
Source: | ||
| 8/4/2019 | Listed for sale | $189,900$100/sqft |
Source: Killington Pico Realty #4768813 Report a problem | ||
Public tax history
| Year | Property taxes | Tax assessment |
|---|---|---|
| 2024 | -- | $173,100 |
| 2023 | -- | $173,100 |
| 2022 | -- | $173,100 -2.5% |
Find assessor info on the county website
Neighborhood: 05767
Nearby schools
GreatSchools rating
- 3/10Rochester Elementary/High SchoolGrades: PK-6Distance: 0.5 mi
- 5/10Randolph Uhsd #2Grades: 7-12Distance: 8.1 mi
Schools provided by the listing agent
- District: Rochester
Source: PrimeMLS. This data may not be complete. We recommend contacting the local school district to confirm school assignments for this home.
Get pre-qualified for a loan
At Zillow Home Loans, we can pre-qualify you in as little as 5 minutes with no impact to your credit score.An equal housing lender. NMLS #10287.
