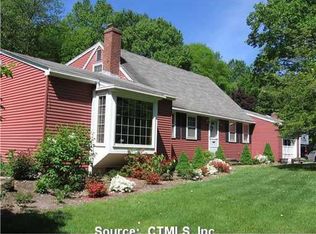Sold for $430,000 on 04/30/25
$430,000
34 Brush Hill Road, Clinton, CT 06413
3beds
2,214sqft
Single Family Residence
Built in 1970
0.66 Acres Lot
$444,300 Zestimate®
$194/sqft
$3,079 Estimated rent
Home value
$444,300
$404,000 - $489,000
$3,079/mo
Zestimate® history
Loading...
Owner options
Explore your selling options
What's special
Welcome to this stunning 3-bedroom, 2-bathroom raised ranch. The living room serves as the heart of the home, boasting cathedral ceilings that create an airy and light-filled space. A stone fireplace anchors the room, adding warmth and character. The adjacent kitchen with sleek granite countertops, polished hardwood floors, and a contemporary design perfect for both everyday living and entertaining. Brand-new windows 2024, while a newly built deck provides the perfect setting for outdoor gatherings or quiet relaxation. This eco-friendly home is equipped with solar panels, offering energy efficiency and long-term savings. With three spacious bedrooms, two beautifully updated bathrooms, this home effortlessly blends comfort and elegance. First-floor sqft 1,144 and below grade finished basement 1,070 for a total of 2,214.
Zillow last checked: 8 hours ago
Listing updated: May 08, 2025 at 10:50am
Listed by:
Next Level Team of RE/MAX One,
Barbara Hernandez 860-514-9551,
RE/MAX One 860-444-7362
Bought with:
Rose Robles, RES.0823617
KW Legacy Partners
Source: Smart MLS,MLS#: 24070908
Facts & features
Interior
Bedrooms & bathrooms
- Bedrooms: 3
- Bathrooms: 2
- Full bathrooms: 2
Primary bedroom
- Level: Main
Bedroom
- Level: Main
Bedroom
- Level: Main
Kitchen
- Features: Granite Counters
- Level: Main
Living room
- Features: Cathedral Ceiling(s), Fireplace
- Level: Main
Heating
- Gas on Gas
Cooling
- Central Air
Appliances
- Included: Oven/Range, Microwave, Refrigerator, Dishwasher, Electric Water Heater, Water Heater
- Laundry: Lower Level
Features
- Basement: Full,Partially Finished
- Attic: Crawl Space,Storage,Access Via Hatch
- Number of fireplaces: 1
Interior area
- Total structure area: 2,214
- Total interior livable area: 2,214 sqft
- Finished area above ground: 1,144
- Finished area below ground: 1,070
Property
Parking
- Total spaces: 4
- Parking features: None, Off Street
Features
- Patio & porch: Deck
- Exterior features: Lighting
Lot
- Size: 0.66 Acres
- Features: Level
Details
- Parcel number: 947850
- Zoning: R-30
Construction
Type & style
- Home type: SingleFamily
- Architectural style: Ranch
- Property subtype: Single Family Residence
Materials
- Shingle Siding, Wood Siding
- Foundation: Concrete Perimeter, Raised
- Roof: Asphalt
Condition
- New construction: No
- Year built: 1970
Utilities & green energy
- Sewer: Septic Tank
- Water: Well
Green energy
- Energy generation: Solar
Community & neighborhood
Location
- Region: Clinton
Price history
| Date | Event | Price |
|---|---|---|
| 4/30/2025 | Sold | $430,000-4.4%$194/sqft |
Source: | ||
| 3/1/2025 | Pending sale | $450,000$203/sqft |
Source: | ||
| 2/1/2025 | Listed for sale | $450,000+91.6%$203/sqft |
Source: | ||
| 8/30/2019 | Sold | $234,900$106/sqft |
Source: | ||
| 7/24/2019 | Pending sale | $234,900$106/sqft |
Source: DB Associates of CT, LLC #170205605 Report a problem | ||
Public tax history
| Year | Property taxes | Tax assessment |
|---|---|---|
| 2025 | $5,409 +3.8% | $173,700 +0.9% |
| 2024 | $5,211 +1.4% | $172,200 |
| 2023 | $5,137 | $172,200 |
Find assessor info on the county website
Neighborhood: 06413
Nearby schools
GreatSchools rating
- 7/10Jared Eliot SchoolGrades: 5-8Distance: 1.3 mi
- 7/10The Morgan SchoolGrades: 9-12Distance: 1.9 mi
- 7/10Lewin G. Joel Jr. SchoolGrades: PK-4Distance: 1.8 mi

Get pre-qualified for a loan
At Zillow Home Loans, we can pre-qualify you in as little as 5 minutes with no impact to your credit score.An equal housing lender. NMLS #10287.
Sell for more on Zillow
Get a free Zillow Showcase℠ listing and you could sell for .
$444,300
2% more+ $8,886
With Zillow Showcase(estimated)
$453,186