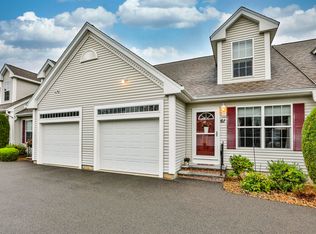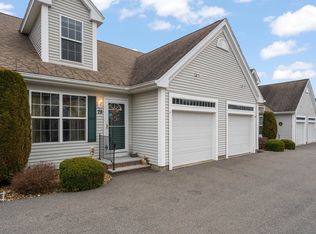Closed
Listed by:
Kate Rice,
Coldwell Banker Realty Bedford NH Cell:603-714-8702
Bought with: Keller Williams Gateway Realty/Salem
$477,000
34 Brookview Road, Windham, NH 03087
2beds
2,014sqft
Condominium
Built in 2005
-- sqft lot
$478,600 Zestimate®
$237/sqft
$3,349 Estimated rent
Home value
$478,600
$445,000 - $517,000
$3,349/mo
Zestimate® history
Loading...
Owner options
Explore your selling options
What's special
SHOWINGS BEGIN THURSDAY 4/10/25. Welcome to this beautifully maintained Cape-style condo in Windham Meadows, offering the perfect blend of charm, space, and functionality. Tucked away in a peaceful setting and overlooking a serene wooded area at the rear of the home, this unit is designed for both comfort and style. Step inside to an inviting open floor plan that flows effortlessly from the bright vaulted living area to the stylish kitchen-complete with sleek quartz countertops, stainless steel appliances, and ample cabinetry and counter space for all your entertaining needs. A lofted second floor adds an airy feel, perfect for a home office, reading nook, or guest quarters and boasts a huge walk-in closet and full bathroom. The primary suite on the main level offers its own private en-suite bathroom and overlooks the backyard. A separate formal dining room and sun-filled porch complete the first floor. There is also plenty of space for family, guests and entertaining in the finished walkout basement, and includes a gas fireplace-ideal for a media room, gym or office-and opens to a charming brick patio. This home truly has it all, a classic layout with modern updates, abundant natural light, and a tranquil wooded backdrop. Don't miss this opportunity to own this meticulous home! 55+ community.
Zillow last checked: 8 hours ago
Listing updated: May 16, 2025 at 11:37am
Listed by:
Kate Rice,
Coldwell Banker Realty Bedford NH Cell:603-714-8702
Bought with:
Angela Dowd
Keller Williams Gateway Realty/Salem
Source: PrimeMLS,MLS#: 5035455
Facts & features
Interior
Bedrooms & bathrooms
- Bedrooms: 2
- Bathrooms: 3
- Full bathrooms: 2
- 1/2 bathrooms: 1
Heating
- Hot Air
Cooling
- Central Air
Features
- Basement: Daylight,Finished,Walkout,Walk-Out Access
Interior area
- Total structure area: 2,486
- Total interior livable area: 2,014 sqft
- Finished area above ground: 1,486
- Finished area below ground: 528
Property
Parking
- Total spaces: 1
- Parking features: Paved
- Garage spaces: 1
Features
- Levels: One and One Half
- Stories: 1
Lot
- Features: Condo Development
Details
- Parcel number: WNDMM19BAL80117
- Zoning description: Condo
Construction
Type & style
- Home type: Condo
- Architectural style: Cape
- Property subtype: Condominium
Materials
- Vinyl Siding
- Foundation: Concrete
- Roof: Asphalt Shingle
Condition
- New construction: No
- Year built: 2005
Utilities & green energy
- Electric: Circuit Breakers
- Sewer: Community
- Utilities for property: Cable Available
Community & neighborhood
Location
- Region: Windham
HOA & financial
Other financial information
- Additional fee information: Fee: $360
Price history
| Date | Event | Price |
|---|---|---|
| 5/16/2025 | Sold | $477,000+3.7%$237/sqft |
Source: | ||
| 4/9/2025 | Listed for sale | $459,900$228/sqft |
Source: | ||
Public tax history
| Year | Property taxes | Tax assessment |
|---|---|---|
| 2024 | $6,246 +5.8% | $275,900 |
| 2023 | $5,904 +8.3% | $275,900 |
| 2022 | $5,452 +4.1% | $275,900 +0.8% |
Find assessor info on the county website
Neighborhood: 03087
Nearby schools
GreatSchools rating
- 8/10Golden Brook Elementary SchoolGrades: PK-4Distance: 2.5 mi
- 9/10Windham Middle SchoolGrades: 7-8Distance: 2.5 mi
- 9/10Windham High SchoolGrades: 9-12Distance: 2.1 mi
Schools provided by the listing agent
- High: Windham High School
- District: Windham
Source: PrimeMLS. This data may not be complete. We recommend contacting the local school district to confirm school assignments for this home.
Get a cash offer in 3 minutes
Find out how much your home could sell for in as little as 3 minutes with a no-obligation cash offer.
Estimated market value$478,600
Get a cash offer in 3 minutes
Find out how much your home could sell for in as little as 3 minutes with a no-obligation cash offer.
Estimated market value
$478,600


