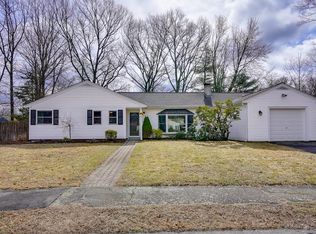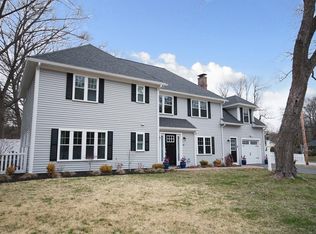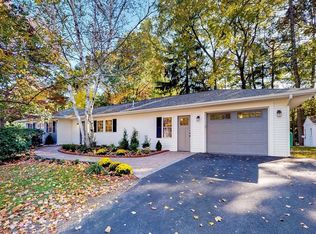Location, location, location! Classic 3 bedroom, 1.5 bath ranch in a most desirable West Natick neighborhood. Ready for renovation. Personal choices can transform this modest house into a signature residence. Come visit our open houses! Property will be shown via 4 open houses: Thursday 3/5, 4pm - 7pm, Friday 3/6, 5pm - 7pm, Saturday 3/7 and Sunday 3/8, 12pm - 2pm. Any offers, if received, are due by Monday 3/9/20 by 6pm. We request that all offers allow 48 hours from the deadline for responses (6pm Wednesday3/11/20). Offers must include an updated mortgage pre-approval and/ or proof of funds.
This property is off market, which means it's not currently listed for sale or rent on Zillow. This may be different from what's available on other websites or public sources.


