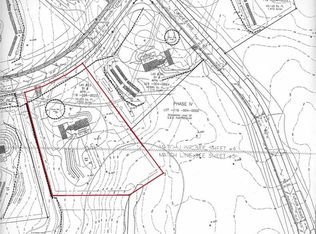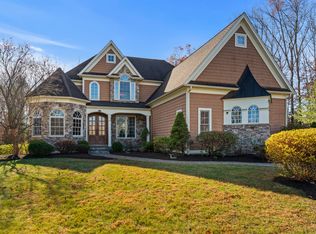Desirable lot in Highfield Estate. This lot is in a well established neighborhood of high end homes and newly constructed homes. Bring you own builder to build or use our builder.
This property is off market, which means it's not currently listed for sale or rent on Zillow. This may be different from what's available on other websites or public sources.

