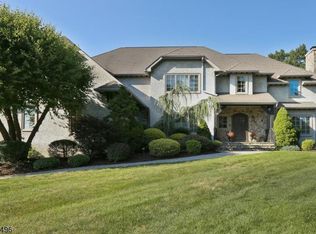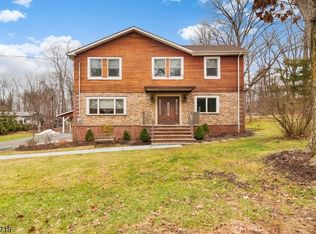This custom built exquisite home was designed to enhance your daily life. No detail has been spared. Hardwood, natural stone & tile floors throughout. Two-story foyer, designer kitchen w/ stainless steel appliances & granite counters, expansive dining room, impressive great room w/ soaring beamed ceilings + fireplace, formal living room also with fireplace. Main level includes a guest bedroom with full bath, laundry room and powder room. Master bedroom suite with 2 walk-in closets + bonus room for exercise/office + luxurious master bath. 3 additional spacious bedrooms + 2 more full baths complete the 2nd floor. Incredible 2000 sq ft. finished basement with bar area, recreation area, billiards room, den, tons of space for fun & storage. Beautiful level backyard with patio off kitchen. You will fall in love!
This property is off market, which means it's not currently listed for sale or rent on Zillow. This may be different from what's available on other websites or public sources.

