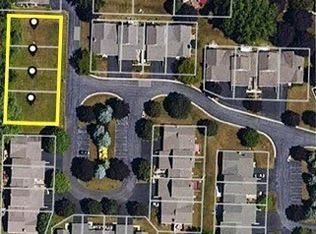Unattached ranch patio home in Townhouse development w/HOA fee and associated benefits! Beautiful setting w/lush landscaping & trex deck overlooking wooded area. Open floor plan features vaulted ceil, skylight, new hrdwd flrs, drop down blinds and bay window in din rm. Kitchen is sporting brand new corian ctr tops w/double molded sink and goose neck faucet. Huge mstr big enough for large bdrm set. Updtd bthrm w/decorative tile. Super fin bsmt w/3 rms & luxurious bath w/whirlpool tub & walk in shower. New cushion step flrng in each rm. Don't be fooled by SF - bsmnt makes it close to 2000 sf!
This property is off market, which means it's not currently listed for sale or rent on Zillow. This may be different from what's available on other websites or public sources.
