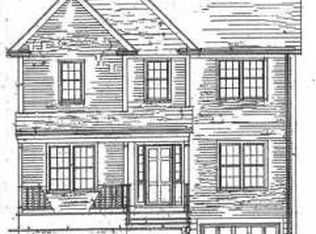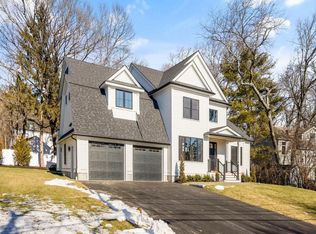Sold for $2,502,000
$2,502,000
34 Bridge St, Lexington, MA 02421
5beds
4,078sqft
Single Family Residence
Built in 2025
6,500 Square Feet Lot
$2,490,000 Zestimate®
$614/sqft
$8,544 Estimated rent
Home value
$2,490,000
$2.29M - $2.69M
$8,544/mo
Zestimate® history
Loading...
Owner options
Explore your selling options
What's special
Tucked away in the charming town of Lexington, this home blends sophistication with practicality. Upon entering, you’re greeted by an open floor plan, accentuated by 9' ceilings that create a sense of space and bathe the interior in natural light through thoughtfully placed windows. The kitchen is a chef’s dream, featuring high-end appliances, quartz countertops, and a pantry, with a large island that serves as both a prep area and a gathering space. The adjacent dining area with access to the private patio is perfect for seamless indoor or outdoor dining. With 5 bedrooms, including a luxurious primary suite with two walk-in closets, an en-suite bath, and cathedral ceilings, privacy is a priority. Four additional bedrooms offer en-suite or adjacent baths. The finished lower level includes a mudroom, bonus room, bath, and direct access to the 2-car garage. Outside, enjoy a beautifully landscaped yard and patio. Close to schools, downtown, major routes & attractions
Zillow last checked: 8 hours ago
Listing updated: April 12, 2025 at 07:13pm
Listed by:
Lori Talanian 617-216-5943,
William Raveis R.E. & Home Services 781-861-9600,
John Maiola 617-291-0990
Bought with:
The Joyce Team
Compass
Source: MLS PIN,MLS#: 73345492
Facts & features
Interior
Bedrooms & bathrooms
- Bedrooms: 5
- Bathrooms: 6
- Full bathrooms: 4
- 1/2 bathrooms: 2
- Main level bathrooms: 1
- Main level bedrooms: 1
Primary bedroom
- Features: Bathroom - Full, Bathroom - Double Vanity/Sink, Cathedral Ceiling(s), Closet - Linen, Walk-In Closet(s), Closet/Cabinets - Custom Built, Window(s) - Bay/Bow/Box, Recessed Lighting, Lighting - Overhead, Closet - Double, Flooring - Engineered Hardwood
- Level: Second
- Area: 286.9
- Dimensions: 19 x 15.1
Bedroom 2
- Features: Bathroom - Full, Closet/Cabinets - Custom Built, Window(s) - Bay/Bow/Box, French Doors, Recessed Lighting, Lighting - Overhead, Flooring - Engineered Hardwood
- Level: Main,First
- Area: 229.46
- Dimensions: 15.4 x 14.9
Bedroom 3
- Features: Bathroom - Full, Closet/Cabinets - Custom Built, Recessed Lighting, Lighting - Overhead, Flooring - Engineered Hardwood
- Level: Second
- Area: 167.5
- Dimensions: 12.5 x 13.4
Bedroom 4
- Features: Closet/Cabinets - Custom Built, Window(s) - Bay/Bow/Box, Recessed Lighting, Lighting - Overhead, Flooring - Engineered Hardwood
- Level: Second
- Area: 267.88
- Dimensions: 14.8 x 18.1
Bedroom 5
- Features: Closet/Cabinets - Custom Built, Window(s) - Bay/Bow/Box, Recessed Lighting, Lighting - Overhead, Flooring - Engineered Hardwood
- Level: Second
- Area: 162.27
- Dimensions: 11.5 x 14.11
Bathroom 1
- Features: Bathroom - Full, Bathroom - Double Vanity/Sink, Bathroom - Tiled With Tub, Vaulted Ceiling(s), Closet - Linen, Closet/Cabinets - Custom Built, Flooring - Stone/Ceramic Tile, Window(s) - Bay/Bow/Box, Countertops - Stone/Granite/Solid, Countertops - Upgraded, Recessed Lighting, Lighting - Overhead, Soaking Tub
- Level: Second
- Area: 137.28
- Dimensions: 14.3 x 9.6
Bathroom 2
- Features: Bathroom - Full, Bathroom - Tiled With Shower Stall, Flooring - Stone/Ceramic Tile
- Level: Main,Second
- Area: 53.01
- Dimensions: 9.3 x 5.7
Bathroom 3
- Features: Bathroom - Full, Bathroom - Double Vanity/Sink, Bathroom - Tiled With Tub & Shower, Closet/Cabinets - Custom Built, Flooring - Stone/Ceramic Tile, Countertops - Stone/Granite/Solid
- Level: Second
- Area: 60
- Dimensions: 12 x 5
Dining room
- Features: Window(s) - Bay/Bow/Box, Exterior Access, Open Floorplan, Recessed Lighting, Lighting - Overhead, Flooring - Engineered Hardwood
- Level: First
- Area: 113.6
- Dimensions: 14.2 x 8
Family room
- Features: Window(s) - Bay/Bow/Box, Open Floorplan, Recessed Lighting, Flooring - Engineered Hardwood
- Level: First
- Area: 240.79
- Dimensions: 12.1 x 19.9
Kitchen
- Features: Closet/Cabinets - Custom Built, Window(s) - Bay/Bow/Box, Window(s) - Picture, Dining Area, Pantry, Countertops - Stone/Granite/Solid, Kitchen Island, Cabinets - Upgraded, Open Floorplan, Recessed Lighting, Stainless Steel Appliances, Pot Filler Faucet, Storage, Lighting - Pendant, Flooring - Engineered Hardwood
- Level: First
- Area: 344.27
- Dimensions: 17.3 x 19.9
Living room
- Features: Closet/Cabinets - Custom Built, Window(s) - Bay/Bow/Box, Open Floorplan, Recessed Lighting, Flooring - Engineered Hardwood
- Level: First
- Area: 359.7
- Dimensions: 16.5 x 21.8
Heating
- Heat Pump, Electric, Ductless
Cooling
- Central Air, Ductless
Appliances
- Included: Electric Water Heater, Range, Oven, Dishwasher, Disposal, Microwave, Refrigerator, Freezer, Vacuum System, Range Hood
- Laundry: Closet/Cabinets - Custom Built, Flooring - Stone/Ceramic Tile, Upgraded Countertops, Electric Dryer Hookup, Second Floor
Features
- Bathroom - 1/4, Open Floorplan, Recessed Lighting, Closet/Cabinets - Custom Built, Bathroom - Half, Bathroom - Full, Bathroom - Tiled With Shower Stall, Countertops - Stone/Granite/Solid, Bonus Room, Mud Room, Bathroom, Foyer, Central Vacuum
- Flooring: Engineered Hardwood, Other, Flooring - Vinyl, Flooring - Engineered Hardwood, Flooring - Stone/Ceramic Tile
- Windows: Bay/Bow/Box, Insulated Windows, Screens
- Basement: Partially Finished,Walk-Out Access,Interior Entry,Garage Access,Bulkhead
- Number of fireplaces: 1
- Fireplace features: Family Room
Interior area
- Total structure area: 4,078
- Total interior livable area: 4,078 sqft
- Finished area above ground: 3,269
- Finished area below ground: 809
Property
Parking
- Total spaces: 6
- Parking features: Attached, Under, Garage Door Opener, Off Street
- Attached garage spaces: 2
- Uncovered spaces: 4
Features
- Patio & porch: Porch, Patio
- Exterior features: Porch, Patio, Rain Gutters, Professional Landscaping, Sprinkler System, Screens
- Waterfront features: Lake/Pond, Other (See Remarks)
Lot
- Size: 6,500 sqft
- Features: Gentle Sloping
Details
- Parcel number: 550802
- Zoning: RS
Construction
Type & style
- Home type: SingleFamily
- Architectural style: Colonial
- Property subtype: Single Family Residence
Materials
- Frame
- Foundation: Concrete Perimeter
- Roof: Shingle
Condition
- Year built: 2025
Utilities & green energy
- Electric: Circuit Breakers
- Sewer: Public Sewer
- Water: Public
- Utilities for property: for Electric Range
Green energy
- Energy efficient items: Thermostat
Community & neighborhood
Security
- Security features: Security System
Community
- Community features: Public Transportation, Shopping, Pool, Tennis Court(s), Park, Walk/Jog Trails, Stable(s), Golf, Medical Facility, Bike Path, Conservation Area, Highway Access, House of Worship, Private School, Public School
Location
- Region: Lexington
Price history
| Date | Event | Price |
|---|---|---|
| 4/11/2025 | Sold | $2,502,000+0.1%$614/sqft |
Source: MLS PIN #73345492 Report a problem | ||
| 3/17/2025 | Pending sale | $2,500,000$613/sqft |
Source: | ||
| 3/14/2025 | Listed for sale | $2,500,000$613/sqft |
Source: MLS PIN #73345492 Report a problem | ||
| 2/19/2025 | Listing removed | $2,500,000$613/sqft |
Source: | ||
| 1/30/2025 | Listed for sale | $2,500,000+455.6%$613/sqft |
Source: MLS PIN #73330796 Report a problem | ||
Public tax history
| Year | Property taxes | Tax assessment |
|---|---|---|
| 2025 | $9,772 -1.8% | $799,000 -1.6% |
| 2024 | $9,947 +4.5% | $812,000 +10.9% |
| 2023 | $9,516 +3.1% | $732,000 +9.4% |
Find assessor info on the county website
Neighborhood: 02421
Nearby schools
GreatSchools rating
- 9/10Bridge Elementary SchoolGrades: K-5Distance: 0.4 mi
- 9/10Jonas Clarke Middle SchoolGrades: 6-8Distance: 0.6 mi
- 10/10Lexington High SchoolGrades: 9-12Distance: 0.7 mi
Schools provided by the listing agent
- Elementary: Bridge
- Middle: Clarke
- High: Lhs
Source: MLS PIN. This data may not be complete. We recommend contacting the local school district to confirm school assignments for this home.
Get a cash offer in 3 minutes
Find out how much your home could sell for in as little as 3 minutes with a no-obligation cash offer.
Estimated market value$2,490,000
Get a cash offer in 3 minutes
Find out how much your home could sell for in as little as 3 minutes with a no-obligation cash offer.
Estimated market value
$2,490,000

