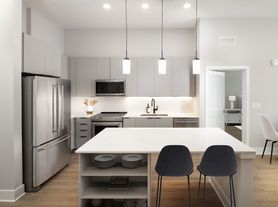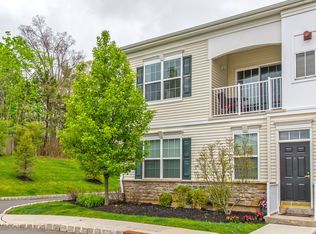Large center hall colonial home with 5 bedrooms (two on main level) plus 4 full baths, plus extra large Recreation room in basement, two level deck, walk-in Attic for extra storage, sitting area/office 8x8 off master bedroom. Tenants to pay for all utilities, lawn care and snow removal, home has warranty on all appliances, plumbing, electrical, tenants pay for first $100. towards repairs, carry insurance for their personal belongings, Park like property, ceiling fans in most rooms, Jacuzzi tub and stall shower in master bath, skylights, laundry included, new water heaters, Bose music system with speakers all over
Copyright Garden State Multiple Listing Service, L.L.C. All rights reserved. Information is deemed reliable but not guaranteed.
House for rent
$4,950/mo
34 Brian Rd, West Caldwell, NJ 07006
5beds
--sqft
Price may not include required fees and charges.
Singlefamily
Available now
No pets
Central air, ceiling fan
In basement laundry
6 Attached garage spaces parking
What's special
- 145 days |
- -- |
- -- |
Zillow last checked: 8 hours ago
Listing updated: January 16, 2026 at 09:08pm
Travel times
Facts & features
Interior
Bedrooms & bathrooms
- Bedrooms: 5
- Bathrooms: 4
- Full bathrooms: 4
Rooms
- Room types: Dining Room, Family Room
Cooling
- Central Air, Ceiling Fan
Appliances
- Included: Dryer, Washer
- Laundry: In Basement, In Unit, Laundry Facilities
Features
- Ceiling Fan(s), Walk-In Closet, Walk-In Closet(s)
- Has basement: Yes
- Attic: Yes
Property
Parking
- Total spaces: 6
- Parking features: Attached, Covered
- Has attached garage: Yes
- Details: Contact manager
Features
- Stories: 2
- Exterior features: 2 Bedrooms, 2 Car Width, 3 Bedrooms, Additional Bedroom, Attached, Attic, Basement, Bath Main, Bath(s) Other, Bedroom 4, Deck, Garage Door Opener, Garbage included in rent, Heating system: 1 Unit, In Basement, Jacuzzi-Type Tub, Kitchen, Laundry Facilities, Lawn Care included in rent, Level, Living Room, Lot Features: Level, Residential Area, No Utilities included in rent, Oversized, Pets - No, Residential Area, Snow Removal included in rent, Taxes included in rent, Walk-In Closet
- Has spa: Yes
- Spa features: Hottub Spa
Details
- Parcel number: 2102805000000005
Construction
Type & style
- Home type: SingleFamily
- Property subtype: SingleFamily
Utilities & green energy
- Utilities for property: Garbage
Community & HOA
Location
- Region: West Caldwell
Financial & listing details
- Lease term: 12 Months,Renewal Option,Short Term Lease
Price history
| Date | Event | Price |
|---|---|---|
| 10/25/2025 | Price change | $4,950-4.8% |
Source: | ||
| 10/22/2025 | Listing removed | $950,000+2.7% |
Source: | ||
| 9/2/2025 | Price change | $925,000-2.6% |
Source: | ||
| 8/28/2025 | Listed for rent | $5,200 |
Source: | ||
| 7/10/2025 | Price change | $950,000+2.7% |
Source: | ||
Neighborhood: 07006
Nearby schools
GreatSchools rating
- 6/10Wilson Elementary SchoolGrades: K-5Distance: 0.2 mi
- 6/10Grover Cleveland Middle SchoolGrades: 6-8Distance: 1.2 mi
- 6/10James Caldwell High SchoolGrades: 9-12Distance: 0.7 mi

