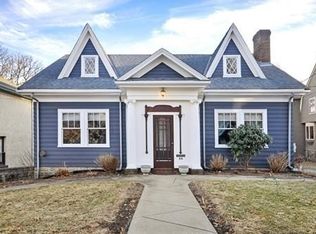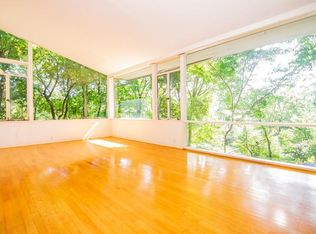A distinctive Jason Heights home where Classic Character meets Modern Luxury! On the main floor, Abundant light and Beautiful hardwood through-out an open concept space; Kitchen is equipped with Stainless Appliance, featuring Gorgeous Granite atop counters, island and bar. Gather at the generous sized Dining area and Relax in the tastefully stonewall accented Living room surrounded by 3 banks of windows, neatly extending to enclosed Sunroom; adjoining large Wrap-Around Deck perches Boston Views amongst trees to add ample Outdoor Living. Upper level has 2 Beds; a vaulted ceiling Master with it's own sunroom. Sky-lit Bath/Spa composes Carrara Marble and Quartz with Double Vanity, Steam Shower & Soaking Tub. Lower-level is a Versatile Suite: King-sized bedroom with attendant Office/Living room, a vast deck overlooking Spy Pond, and a full bath and laundry. New Roof, Windows, Deck, HVAC, & more + Ideal Location to Rt 2, Arlington Center, Menotomy Park accords Sensibility to Style and Cha
This property is off market, which means it's not currently listed for sale or rent on Zillow. This may be different from what's available on other websites or public sources.

