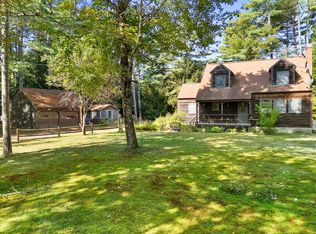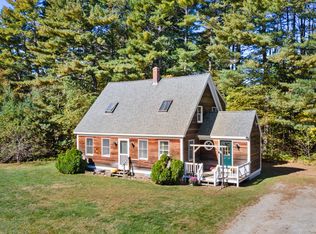Closed
$370,000
34 Brann Road, Washington, ME 04574
3beds
1,956sqft
Single Family Residence
Built in 1993
7.6 Acres Lot
$377,100 Zestimate®
$189/sqft
$2,990 Estimated rent
Home value
$377,100
Estimated sales range
Not available
$2,990/mo
Zestimate® history
Loading...
Owner options
Explore your selling options
What's special
Charming 3-Bedroom home with Davis stream and pond views + bonus potential in a prime Midcoast location.
Nestled in a serene setting with a stream winding along the back edge of the property, and a pond in front, this warm and welcoming 3-bedroom, 2-bath home offers the perfect blend of comfort, character, and convenience. Beautiful exposed wood beams add rustic charm, while large sliders and a spacious deck invite you to enjoy the peaceful views of the forested backyard.
Inside, the main level features a cozy wood stove, a first-floor bedroom and full bath for flexible living. Upstairs, you'll find two additional bedrooms and a second full bath. The lowest level houses the utility center, laundry, and a bonus room that opens directly to the backyard, ideal for a home office, playroom, or guest space.
A large garage provides ample space for vehicles and tools, plus extra storage above. The property also includes a second well and septic system located at the front of the lot, offering future potential for an accessory dwelling or workshop (with town approval).
Conveniently located with easy access to Camden, Rockland, Belfast, Damariscotta, and Augusta, this home is an ideal year-round residence, weekend retreat, or investment property in the heart of the Midcoast.
Zillow last checked: 8 hours ago
Listing updated: October 08, 2025 at 12:19pm
Listed by:
The MidcoastHome Real Estate Co.
Bought with:
Non MREIS Agency
Source: Maine Listings,MLS#: 1631655
Facts & features
Interior
Bedrooms & bathrooms
- Bedrooms: 3
- Bathrooms: 2
- Full bathrooms: 2
Bedroom 1
- Level: First
Bedroom 2
- Level: Second
Bedroom 3
- Level: Second
Bonus room
- Level: Basement
Kitchen
- Level: First
Living room
- Level: First
Heating
- Baseboard, Hot Water, Wood Stove
Cooling
- None
Appliances
- Included: Dishwasher, Dryer, Electric Range, Refrigerator, Washer
Features
- 1st Floor Bedroom
- Flooring: Carpet, Wood, Linoleum
- Basement: Interior Entry,Full
- Has fireplace: No
Interior area
- Total structure area: 1,956
- Total interior livable area: 1,956 sqft
- Finished area above ground: 1,800
- Finished area below ground: 156
Property
Parking
- Total spaces: 2
- Parking features: Gravel, 1 - 4 Spaces, Detached, Storage
- Garage spaces: 2
Features
- Patio & porch: Deck
- Has view: Yes
- View description: Scenic, Trees/Woods
- Body of water: Davis Stream, property pond
- Frontage length: Waterfrontage: 235,Waterfrontage Owned: 235
Lot
- Size: 7.60 Acres
- Features: Rural, Level, Open Lot, Wooded
Details
- Additional structures: Shed(s)
- Parcel number: WSHGM06L91B
- Zoning: Shore/Rural
- Other equipment: Internet Access Available
Construction
Type & style
- Home type: SingleFamily
- Architectural style: Contemporary
- Property subtype: Single Family Residence
Materials
- Wood Frame, Clapboard
- Roof: Shingle
Condition
- Year built: 1993
Utilities & green energy
- Electric: Circuit Breakers
- Sewer: Private Sewer
- Water: Private, Well
Community & neighborhood
Location
- Region: Washington
Other
Other facts
- Road surface type: Gravel
Price history
| Date | Event | Price |
|---|---|---|
| 10/8/2025 | Sold | $370,000-7.3%$189/sqft |
Source: | ||
| 8/25/2025 | Pending sale | $399,000$204/sqft |
Source: | ||
| 8/10/2025 | Price change | $399,000-4.8%$204/sqft |
Source: | ||
| 7/24/2025 | Listed for sale | $419,000$214/sqft |
Source: | ||
Public tax history
| Year | Property taxes | Tax assessment |
|---|---|---|
| 2024 | $3,519 +10.1% | $253,200 +33.1% |
| 2023 | $3,195 +7.7% | $190,200 |
| 2022 | $2,967 +4.6% | $190,200 +9.3% |
Find assessor info on the county website
Neighborhood: 04574
Nearby schools
GreatSchools rating
- 9/10Prescott Memorial SchoolGrades: K-6Distance: 1.7 mi
- 6/10Medomak Middle SchoolGrades: 7-8Distance: 11.5 mi
- 5/10Medomak Valley High SchoolGrades: 9-12Distance: 11.4 mi
Get pre-qualified for a loan
At Zillow Home Loans, we can pre-qualify you in as little as 5 minutes with no impact to your credit score.An equal housing lender. NMLS #10287.

