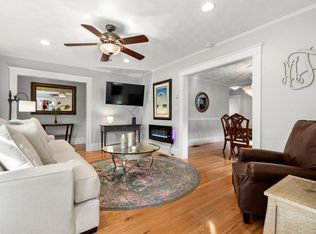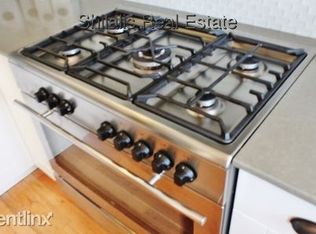Welcome home to 34 Bradford Road in the highly coveted Oakley Country Club Area of Watertown. This 3 bedroom condo is simply stunning & has had a recent massive renovation. There's a modern & open floor plan featuring a gorgeous chef's kitchen with custom cabinetry, quartz counters, glass tile back splash, stainless appliances, gas cooking & even a breakfast bar. The large living room opens to a formal dining room on one end & perfect sized sunroom on the other. The bath has also been completely redone with modern fixtures, wainscoting & is fully tiled. Other amenities include hardwood floors throughout, period detail, recessed lighting, ceiling fans, central A/C & an amazing oversized rear deck perfect for outdoor entertaining. BONUS - Enjoy instant equity potential with deeded 3rd floor expansion possibilities. All this & more in a prime location close to Victory Field, Watertown Square, Arsenal Yards, schools, restaurants, shops, public transportation & commuter routes. Don't Delay!
This property is off market, which means it's not currently listed for sale or rent on Zillow. This may be different from what's available on other websites or public sources.

