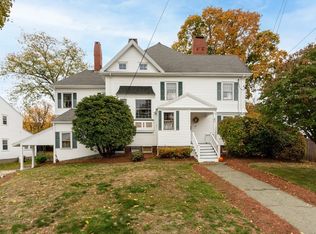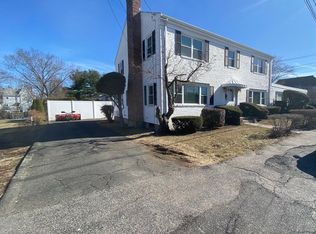Highly Desirable Warrendale Community. Stately Colonial Featuring Oversized Fireplaced Living Room, Formal Dining Room, Full Cabinet Kitchen with Corian Counters & Stainless Steel Appliances, First Floor Family Room, Huge Master Bedroom, Newly Refinished Hardwood Floors, Newly Painted Interior, Newer Windows, Newer Roof, Gorgeous Fenced in Yard with inground pool just in time for Summer Fun, and More. Convenient to Parks, Shopping, Restaurants, Public Transportation, and Highly Rated Elementary School.
This property is off market, which means it's not currently listed for sale or rent on Zillow. This may be different from what's available on other websites or public sources.

