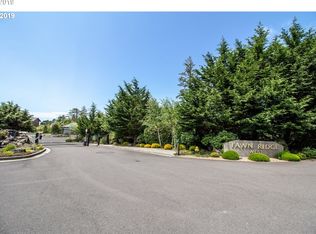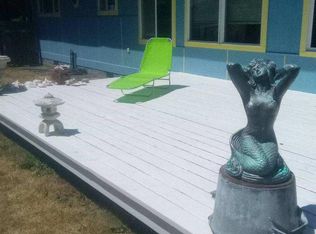Sold
$884,000
34 Bonnett Way, Florence, OR 97439
3beds
2,302sqft
Residential, Single Family Residence
Built in 2022
0.37 Acres Lot
$905,400 Zestimate®
$384/sqft
$3,066 Estimated rent
Home value
$905,400
$851,000 - $960,000
$3,066/mo
Zestimate® history
Loading...
Owner options
Explore your selling options
What's special
New single level custom build in exclusive gated community of Fawn Ridge West. Walk to beach. 3 bdrms, 2.5 baths. Open concept trayed ceiling in great room, chef's kitchen w/large island, butler's pantry, drawer microwave & SS appliances. Primary bdrm w/2 walk-in closets & tiled roll-in shower. Attention to details throughout. LVP flooring w/carpeted bdrms, quartz countertops, custom cabinets & gas fireplace. 2 patios to enjoy the outdoors & an oversized 3 car garage. Luxury living is calling!
Zillow last checked: 8 hours ago
Listing updated: May 02, 2024 at 06:14am
Listed by:
Sadie Clark 541-999-7119,
Coldwell Banker Coast Real Est
Bought with:
Sadie Clark, 201231802
Coldwell Banker Coast Real Est
Source: RMLS (OR),MLS#: 22130719
Facts & features
Interior
Bedrooms & bathrooms
- Bedrooms: 3
- Bathrooms: 3
- Full bathrooms: 2
- Partial bathrooms: 1
- Main level bathrooms: 3
Primary bedroom
- Features: Double Closet, Vinyl Floor, Walkin Closet
- Level: Main
Bedroom 2
- Level: Main
Bedroom 3
- Level: Main
Primary bathroom
- Features: Rollin Shower, Double Sinks, Quartz
- Level: Main
Dining room
- Features: High Ceilings, Vinyl Floor
- Level: Main
Family room
- Features: Fireplace, High Ceilings, Vinyl Floor
- Level: Main
Kitchen
- Features: Dishwasher, Island, Microwave, Butlers Pantry, High Ceilings, Quartz
- Level: Main
Living room
- Features: Fireplace
- Level: Main
Heating
- Forced Air 95 Plus, Heat Pump, Fireplace(s)
Cooling
- Heat Pump
Appliances
- Included: Dishwasher, Disposal, ENERGY STAR Qualified Appliances, Free-Standing Range, Microwave, Plumbed For Ice Maker, Range Hood, Stainless Steel Appliance(s), Electric Water Heater
- Laundry: Laundry Room
Features
- High Ceilings, Quartz, Built-in Features, Sink, Rollin Shower, Double Vanity, Kitchen Island, Butlers Pantry, Double Closet, Walk-In Closet(s)
- Flooring: Vinyl, Wall to Wall Carpet
- Windows: Double Pane Windows, Vinyl Frames
- Basement: Crawl Space
- Number of fireplaces: 1
- Fireplace features: Propane
Interior area
- Total structure area: 2,302
- Total interior livable area: 2,302 sqft
Property
Parking
- Total spaces: 3
- Parking features: Driveway, Off Street, Garage Door Opener, Attached, Oversized
- Attached garage spaces: 3
- Has uncovered spaces: Yes
Accessibility
- Accessibility features: Garage On Main, Main Floor Bedroom Bath, Minimal Steps, One Level, Rollin Shower, Utility Room On Main, Accessibility
Features
- Levels: One
- Stories: 1
- Patio & porch: Covered Patio, Patio, Porch
- Exterior features: Yard
- Has view: Yes
- View description: Territorial
Lot
- Size: 0.37 Acres
- Features: Gated, Level, SqFt 15000 to 19999
Details
- Parcel number: 1769189
- Zoning: LR
Construction
Type & style
- Home type: SingleFamily
- Architectural style: Custom Style
- Property subtype: Residential, Single Family Residence
Materials
- Cement Siding
- Foundation: Concrete Perimeter
- Roof: Tile
Condition
- New Construction
- New construction: Yes
- Year built: 2022
Details
- Warranty included: Yes
Utilities & green energy
- Sewer: Public Sewer
- Water: Public
- Utilities for property: Cable Connected, DSL
Community & neighborhood
Security
- Security features: Security Gate
Location
- Region: Florence
- Subdivision: Fawn Ridge West
HOA & financial
HOA
- Has HOA: Yes
- HOA fee: $425 annually
- Amenities included: Commons, Gated, Road Maintenance
Other
Other facts
- Listing terms: Cash,Conventional
- Road surface type: Paved
Price history
| Date | Event | Price |
|---|---|---|
| 2/28/2023 | Sold | $884,000-1.7%$384/sqft |
Source: | ||
| 2/10/2023 | Pending sale | $899,000$391/sqft |
Source: | ||
| 12/19/2022 | Listed for sale | $899,000+565.2%$391/sqft |
Source: | ||
| 6/30/2006 | Sold | $135,150$59/sqft |
Source: Public Record | ||
Public tax history
| Year | Property taxes | Tax assessment |
|---|---|---|
| 2025 | $6,683 +3.1% | $484,108 +3% |
| 2024 | $6,481 +2.8% | $470,008 +3% |
| 2023 | $6,303 +491.5% | $456,319 +421.6% |
Find assessor info on the county website
Neighborhood: Heceta Beach
Nearby schools
GreatSchools rating
- 6/10Siuslaw Elementary SchoolGrades: K-5Distance: 3.1 mi
- 7/10Siuslaw Middle SchoolGrades: 6-8Distance: 3 mi
- 2/10Siuslaw High SchoolGrades: 9-12Distance: 2.7 mi
Schools provided by the listing agent
- Elementary: Siuslaw
- Middle: Siuslaw
- High: Siuslaw
Source: RMLS (OR). This data may not be complete. We recommend contacting the local school district to confirm school assignments for this home.

Get pre-qualified for a loan
At Zillow Home Loans, we can pre-qualify you in as little as 5 minutes with no impact to your credit score.An equal housing lender. NMLS #10287.
Sell for more on Zillow
Get a free Zillow Showcase℠ listing and you could sell for .
$905,400
2% more+ $18,108
With Zillow Showcase(estimated)
$923,508
