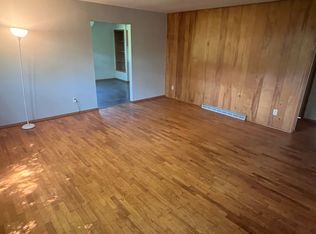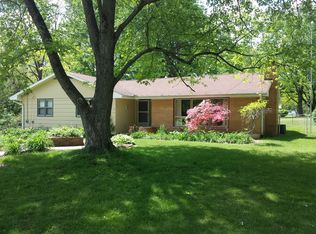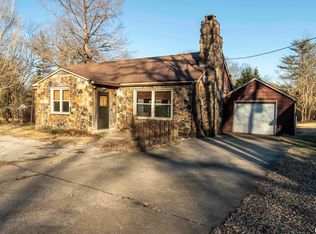Sold for $295,000 on 07/22/25
$295,000
34 Blessing Cir, Murphysboro, IL 62966
4beds
2,400sqft
Single Family Residence, Residential
Built in 1969
0.74 Acres Lot
$296,200 Zestimate®
$123/sqft
$2,001 Estimated rent
Home value
$296,200
Estimated sales range
Not available
$2,001/mo
Zestimate® history
Loading...
Owner options
Explore your selling options
What's special
Welcome to this fully remodeled 4 bedroom, 3 bathroom bi-level home. From the moment you walk in, you’ll notice the attention to detail and thoughtful updates throughout. The upper level offers an open-concept layout with brand new vinyl flooring, a bright and airy living room, and a stylish kitchen that flows seamlessly into the dining space—making it ideal for both everyday living and entertaining guests. Downstairs, you’ll find a second living area that offers flexibility for a family room, game room, home office, or even guest quarters. All three bathrooms have been completely updated with fresh, modern finishes, and each bedroom offers ample space and comfort. With a total of four bedrooms and multiple living areas, there’s plenty of room to spread out and make this home your own. Additional features include a one-car attached garage, brand new fixtures, updated lighting, and a fresh, cohesive design that carries throughout the entire home. If you’re looking for a move-in ready home with high-end updates and plenty of space, this one checks all the boxes.
Zillow last checked: 8 hours ago
Listing updated: July 23, 2025 at 01:15pm
Listed by:
Tamara Walker Pref:618-751-0552,
Landmark Realty Group Mboro
Bought with:
Erin E Camfield, 475197066
Infinity Realty of Southern IL
Source: RMLS Alliance,MLS#: EB457446 Originating MLS: Egyptian Board of REALTORS
Originating MLS: Egyptian Board of REALTORS

Facts & features
Interior
Bedrooms & bathrooms
- Bedrooms: 4
- Bathrooms: 3
- Full bathrooms: 3
Bedroom 1
- Level: Main
- Dimensions: 10ft 3in x 13ft 1in
Bedroom 2
- Level: Main
- Dimensions: 10ft 5in x 12ft 5in
Bedroom 3
- Level: Main
- Dimensions: 8ft 1in x 11ft 5in
Bedroom 4
- Level: Lower
- Dimensions: 9ft 5in x 12ft 9in
Family room
- Level: Lower
- Dimensions: 21ft 1in x 12ft 7in
Kitchen
- Level: Main
- Dimensions: 9ft 1in x 22ft 6in
Laundry
- Level: Lower
Living room
- Level: Main
- Dimensions: 15ft 2in x 14ft 6in
Lower level
- Area: 0
Main level
- Area: 2400
Heating
- Electric
Cooling
- Central Air
Appliances
- Included: Dishwasher, Disposal, Range Hood, Range, Refrigerator
Features
- Has basement: No
Interior area
- Total structure area: 2,400
- Total interior livable area: 2,400 sqft
Property
Parking
- Total spaces: 1
- Parking features: Attached
- Attached garage spaces: 1
- Details: Number Of Garage Remotes: 0
Features
- Patio & porch: Deck
Lot
- Size: 0.74 Acres
- Dimensions: 180 x 180
- Features: Other
Details
- Parcel number: 1415278010
Construction
Type & style
- Home type: SingleFamily
- Property subtype: Single Family Residence, Residential
Materials
- Frame, Vinyl Siding
- Roof: Shingle
Condition
- New construction: No
- Year built: 1969
Utilities & green energy
- Sewer: Public Sewer
- Water: Public
Community & neighborhood
Location
- Region: Murphysboro
- Subdivision: None
Other
Other facts
- Road surface type: Paved
Price history
| Date | Event | Price |
|---|---|---|
| 7/22/2025 | Sold | $295,000-4.8%$123/sqft |
Source: | ||
| 6/24/2025 | Contingent | $310,000$129/sqft |
Source: | ||
| 6/17/2025 | Listed for sale | $310,000$129/sqft |
Source: | ||
| 5/5/2025 | Contingent | $310,000$129/sqft |
Source: | ||
| 4/24/2025 | Price change | $310,000-4.6%$129/sqft |
Source: | ||
Public tax history
| Year | Property taxes | Tax assessment |
|---|---|---|
| 2024 | $1,482 -4.7% | $42,687 +12.7% |
| 2023 | $1,556 -0.2% | $37,873 +9.1% |
| 2022 | $1,559 -2.4% | $34,714 +6.6% |
Find assessor info on the county website
Neighborhood: 62966
Nearby schools
GreatSchools rating
- NAGen John A Logan Attendance CenterGrades: K-2Distance: 2.2 mi
- 2/10Murphysboro Middle SchoolGrades: 6-8Distance: 2.8 mi
- 2/10Murphysboro High SchoolGrades: 9-12Distance: 3.8 mi
Schools provided by the listing agent
- Elementary: Murphysboro
- Middle: Murphysboro
- High: Murphysboro
Source: RMLS Alliance. This data may not be complete. We recommend contacting the local school district to confirm school assignments for this home.

Get pre-qualified for a loan
At Zillow Home Loans, we can pre-qualify you in as little as 5 minutes with no impact to your credit score.An equal housing lender. NMLS #10287.


