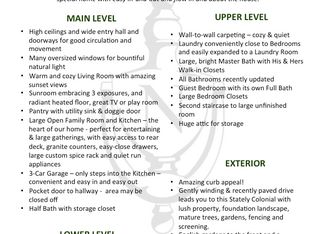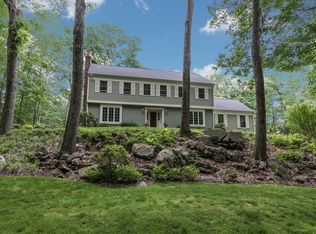Beautifully expanded, tastefully renovated, charming and private. Just move in to this impeccably maintained four bedroom Connecticut classic on prime cul-de-sac in southwest Ridgefield. Gourmet kitchen, master suite addition, new roof, new windows, new baths. All Done! Just Move In and Enjoy!
This property is off market, which means it's not currently listed for sale or rent on Zillow. This may be different from what's available on other websites or public sources.

