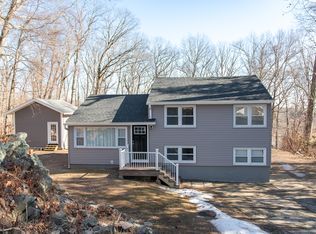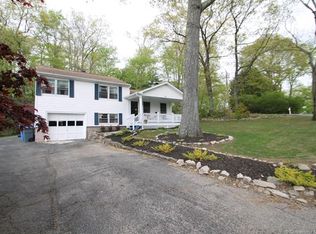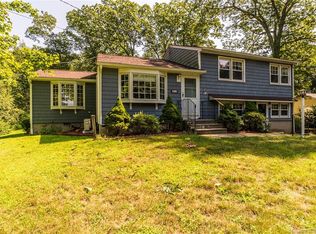Sold for $595,000
$595,000
34 Birchwood Road, Monroe, CT 06468
3beds
3,328sqft
Single Family Residence
Built in 1987
0.52 Acres Lot
$597,100 Zestimate®
$179/sqft
$4,630 Estimated rent
Home value
$597,100
$543,000 - $657,000
$4,630/mo
Zestimate® history
Loading...
Owner options
Explore your selling options
What's special
Now priced at $615,000 - one of the best values in Monroe! 1987 Colonial offers 4 bedrooms, 4 full baths, in-law option, and 2 car garage. Cozy up by the wood-burning fireplace, cook your favorites in a granite-and-stainless kitchen, or sip your morning coffee in the 4-season sunroom overlooking the wooded backyard. In the evenings, unwind on the beautiful front porch. The main level includes a living room, formal dining room, eat-in kitchen, sunroom, plus spacious bedroom and full bath - offering flexibility for guests, work-from-home, or private living space. Upstairs, you'll find two large bedrooms, a full bath, and a primary suite you'll fall in love with - complete with a walk-in closet and oversized bath. Basement is fully finished with family room, 2 sets of sliding doors with walk-out to private patio, along with a kitchenette and bath, providing a perfect in-law option. One more thoughtful touch: the whole-house point-of-contact filtration system means every faucet delivers fresh, filtered water. Set on an easy-to-maintain .52-acre lot, this home is all about living comfortably - with plenty of room to grow, gather, and make memories. And when you're ready to explore, you'll love being close to farms, the scenic state parks, charming local creameries, Silverman's Farm, Aquila's Nest Vineyards, and Ct's #1 Farmers Market. See attached list of improvements. Newly paved driveway w/belgian block (2019), new 1250 gallon septic tank (2017), updated electrical panel (2007), garage addition (2007), point of contact water filtration system (2024), new water softener system, new 33 gallon well water tank, top of the line LG new washer & dryer (2020 but gently used) and more!
Zillow last checked: 8 hours ago
Listing updated: December 30, 2025 at 02:32pm
Listed by:
Silvia Santacruz (203)550-1569,
William Raveis Real Estate 203-847-6633
Bought with:
Sean Brunnock, RES.0807682
Coldwell Banker Realty
Brian Davis
Coldwell Banker Realty
Source: Smart MLS,MLS#: 24132842
Facts & features
Interior
Bedrooms & bathrooms
- Bedrooms: 3
- Bathrooms: 4
- Full bathrooms: 4
Primary bedroom
- Features: Walk-In Closet(s)
- Level: Upper
- Area: 410.4 Square Feet
- Dimensions: 24 x 17.1
Bedroom
- Level: Upper
- Area: 201.6 Square Feet
- Dimensions: 14.4 x 14
Bedroom
- Level: Upper
- Area: 211.2 Square Feet
- Dimensions: 13.2 x 16
Primary bathroom
- Features: Double-Sink, Stall Shower, Whirlpool Tub
- Level: Upper
- Area: 117.6 Square Feet
- Dimensions: 16.8 x 7
Bathroom
- Features: Tub w/Shower
- Level: Main
- Area: 64 Square Feet
- Dimensions: 8 x 8
Bathroom
- Features: Tub w/Shower
- Level: Upper
- Area: 49 Square Feet
- Dimensions: 7 x 7
Bathroom
- Features: Stall Shower
- Level: Lower
- Area: 48.96 Square Feet
- Dimensions: 7.2 x 6.8
Den
- Features: Hardwood Floor
- Level: Main
- Area: 154 Square Feet
- Dimensions: 14 x 11
Dining room
- Features: Hardwood Floor
- Level: Main
- Area: 187 Square Feet
- Dimensions: 17 x 11
Kitchen
- Features: Granite Counters, Tile Floor
- Level: Main
- Area: 169 Square Feet
- Dimensions: 13 x 13
Living room
- Features: Fireplace, Hardwood Floor
- Level: Main
- Area: 247 Square Feet
- Dimensions: 19 x 13
Office
- Features: Sliders
- Level: Lower
- Area: 135.3 Square Feet
- Dimensions: 11 x 12.3
Other
- Features: Granite Counters, Eating Space, Pantry, Tile Floor
- Level: Lower
- Area: 262.5 Square Feet
- Dimensions: 25 x 10.5
Rec play room
- Features: Sliders
- Level: Lower
- Area: 347.53 Square Feet
- Dimensions: 15.11 x 23
Sun room
- Features: Skylight, Ceiling Fan(s), Sliders, Hardwood Floor
- Level: Main
- Area: 154 Square Feet
- Dimensions: 14 x 11
Heating
- Hot Water, Oil
Cooling
- Ceiling Fan(s)
Appliances
- Included: Electric Range, Microwave, Refrigerator, Dishwasher, Washer, Dryer, Water Heater, Tankless Water Heater
- Laundry: Lower Level
Features
- In-Law Floorplan
- Basement: Full,Heated,Finished,Apartment,Walk-Out Access,Liveable Space
- Attic: None
- Number of fireplaces: 1
Interior area
- Total structure area: 3,328
- Total interior livable area: 3,328 sqft
- Finished area above ground: 2,478
- Finished area below ground: 850
Property
Parking
- Total spaces: 2
- Parking features: Attached
- Attached garage spaces: 2
Features
- Patio & porch: Porch, Patio
Lot
- Size: 0.52 Acres
- Features: Few Trees
Details
- Parcel number: 175540
- Zoning: RF1
Construction
Type & style
- Home type: SingleFamily
- Architectural style: Cape Cod,Colonial
- Property subtype: Single Family Residence
Materials
- Vinyl Siding
- Foundation: Concrete Perimeter
- Roof: Asphalt
Condition
- New construction: No
- Year built: 1987
Utilities & green energy
- Sewer: Septic Tank
- Water: Well
Community & neighborhood
Location
- Region: Monroe
- Subdivision: Stepney
Price history
| Date | Event | Price |
|---|---|---|
| 12/30/2025 | Sold | $595,000-3.3%$179/sqft |
Source: | ||
| 12/18/2025 | Pending sale | $615,000$185/sqft |
Source: | ||
| 11/11/2025 | Price change | $615,000-6.7%$185/sqft |
Source: | ||
| 10/13/2025 | Listed for sale | $659,000+83.1%$198/sqft |
Source: | ||
| 3/6/2020 | Sold | $360,000-1.4%$108/sqft |
Source: | ||
Public tax history
| Year | Property taxes | Tax assessment |
|---|---|---|
| 2025 | $11,620 +16.1% | $405,310 +55% |
| 2024 | $10,008 +1.9% | $261,500 |
| 2023 | $9,819 +1.9% | $261,500 |
Find assessor info on the county website
Neighborhood: Stepney
Nearby schools
GreatSchools rating
- 8/10Stepney Elementary SchoolGrades: K-5Distance: 2.5 mi
- 7/10Jockey Hollow SchoolGrades: 6-8Distance: 3.2 mi
- 9/10Masuk High SchoolGrades: 9-12Distance: 5.3 mi
Schools provided by the listing agent
- Elementary: Stepney
- Middle: Jockey Hollow
- High: Masuk
Source: Smart MLS. This data may not be complete. We recommend contacting the local school district to confirm school assignments for this home.
Get pre-qualified for a loan
At Zillow Home Loans, we can pre-qualify you in as little as 5 minutes with no impact to your credit score.An equal housing lender. NMLS #10287.
Sell with ease on Zillow
Get a Zillow Showcase℠ listing at no additional cost and you could sell for —faster.
$597,100
2% more+$11,942
With Zillow Showcase(estimated)$609,042


