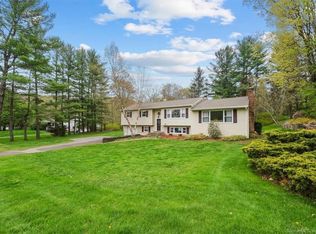Desirable King Street area three bedroom two full bath Split Level Home located on private, level lot. Open floor plan allows for easy living and hosting social gatherings. The Kitchen has plenty of counter and storage space. Hardwood flooring throughout. You can enjoy the cozy Living Room which features built in book shelves and fireplace. Lower level living has it's own Entrance, Full bath, Family Room and Office. Close to restaurants and shopping. Great commuter location to NY and easy access to highways. Won't Last!
This property is off market, which means it's not currently listed for sale or rent on Zillow. This may be different from what's available on other websites or public sources.

