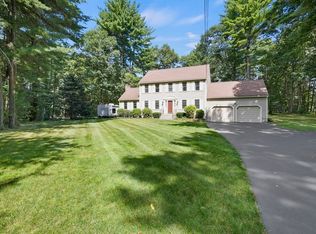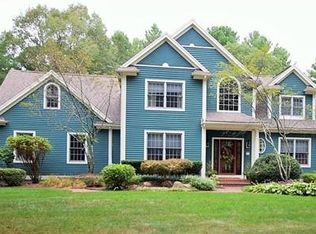If privacy, an oversized garage and lots of space are important, the wait is over! Extreme potential on the second floor above the oversized two car garage with an "almost complete" heated living space with vaulted ceilings accessed by a separate staircase. Three large bedrooms and a huge vaulted ceiling office and a bathroom with laundry complete the second floor. Access the extra heated living space over the garage through the second floor bedroom with an additional staircase behind the garage, it's such a nice surprise! Nice hardwood Kitchen cabinets, a new built in microwave, carpets cleaned and looking great! The front to back living room has a lovely brick fireplace & chimney, and a slider to access the rear deck and large flat backyard. Roof approx 2008, large workbench in the garage and room for two large vehicles. Great house with even more potential in the unfinished dry basement. Don't over look this amazing home with lots of surprise potential and priced right!
This property is off market, which means it's not currently listed for sale or rent on Zillow. This may be different from what's available on other websites or public sources.

