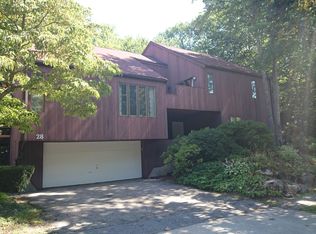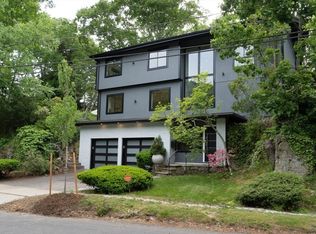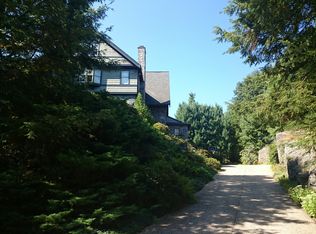Sold for $1,300,000
$1,300,000
34 Bellingham Rd, Brookline, MA 02467
2beds
1,674sqft
Single Family Residence
Built in 1962
8,638 Square Feet Lot
$1,809,900 Zestimate®
$777/sqft
$4,025 Estimated rent
Home value
$1,809,900
$1.52M - $2.23M
$4,025/mo
Zestimate® history
Loading...
Owner options
Explore your selling options
What's special
Attention builders, contractors & end users…… unique opportunity in Chestnut Hill. This wonderful raised ranch style home is in a lovely location & in addition, offered as one parcel at 38/44 Bellingham is a contiguous residential developable 12, 227 sqft lot. The existing house has a spacious family room with a fireplace, then up a few steps to the main level where there is an open concept living & dining room with walls of glass, overlooking pretty wooded grounds, & a floor to ceiling brick fireplace. The eat -in-kitchen is well equipped with plenty of cabinetry & storage. There are two generously sized bedrooms on this level & a full bath. The ground level has laundry, a full bath & a family room. There is ample parking in the driveway. The scenic lot offers a tranquil setting. Very convenient location, close to Chestnut Hill shopping, restaurants, Larz Anderson Park & major routes.
Zillow last checked: 8 hours ago
Listing updated: February 27, 2024 at 09:19am
Listed by:
The Kennedy Lynch Gold Team 617-731-4644,
Hammond Residential Real Estate 617-731-4644
Bought with:
Lea Nabipour
Greater Boston Area Realty
Source: MLS PIN,MLS#: 73196340
Facts & features
Interior
Bedrooms & bathrooms
- Bedrooms: 2
- Bathrooms: 2
- Full bathrooms: 2
Primary bedroom
- Features: Beamed Ceilings, Closet, Flooring - Wood, Lighting - Overhead
- Level: Second
Bedroom 2
- Features: Beamed Ceilings, Closet, Flooring - Wood, Lighting - Sconce
- Level: Second
Bathroom 1
- Features: Bathroom - Tiled With Tub & Shower, Flooring - Stone/Ceramic Tile, Lighting - Sconce
- Level: First
Bathroom 2
- Features: Bathroom - Tiled With Tub & Shower, Skylight, Flooring - Stone/Ceramic Tile
Dining room
- Features: Beamed Ceilings, Flooring - Wood, Window(s) - Picture, Window(s) - Stained Glass, Open Floorplan
- Level: Second
Family room
- Features: Flooring - Wall to Wall Carpet
- Level: First
Kitchen
- Features: Beamed Ceilings, Flooring - Laminate, Window(s) - Picture, Gas Stove, Lighting - Sconce
- Level: Second
Living room
- Features: Beamed Ceilings, Flooring - Wood, Window(s) - Picture, Open Floorplan
- Level: Second
Heating
- Forced Air, Natural Gas
Cooling
- Other
Appliances
- Included: Gas Water Heater
- Laundry: In Basement
Features
- Flooring: Wood, Carpet, Stone / Slate
- Basement: Full
- Number of fireplaces: 2
- Fireplace features: Family Room, Living Room
Interior area
- Total structure area: 1,674
- Total interior livable area: 1,674 sqft
Property
Parking
- Total spaces: 3
- Parking features: Off Street, Paved
- Uncovered spaces: 3
Features
- Exterior features: Rain Gutters
- Has view: Yes
- View description: Scenic View(s)
Lot
- Size: 8,638 sqft
- Features: Wooded
Details
- Parcel number: B:369 L:0008 S:0000,42006
- Zoning: S10
Construction
Type & style
- Home type: SingleFamily
- Architectural style: Raised Ranch
- Property subtype: Single Family Residence
Materials
- Frame
- Foundation: Block
- Roof: Rubber
Condition
- Year built: 1962
Utilities & green energy
- Electric: Circuit Breakers
- Sewer: Public Sewer
- Water: Public
Green energy
- Energy efficient items: Thermostat
Community & neighborhood
Community
- Community features: Public Transportation, Shopping, Park, Walk/Jog Trails, Golf, Highway Access, House of Worship, Private School, Public School
Location
- Region: Brookline
Other
Other facts
- Road surface type: Paved
Price history
| Date | Event | Price |
|---|---|---|
| 2/23/2024 | Sold | $1,300,000+8.3%$777/sqft |
Source: MLS PIN #73196340 Report a problem | ||
| 1/31/2024 | Contingent | $1,200,000$717/sqft |
Source: MLS PIN #73196340 Report a problem | ||
| 1/24/2024 | Listed for sale | $1,200,000+1311.8%$717/sqft |
Source: MLS PIN #73196340 Report a problem | ||
| 10/5/1978 | Sold | $85,000$51/sqft |
Source: Agent Provided Report a problem | ||
Public tax history
| Year | Property taxes | Tax assessment |
|---|---|---|
| 2025 | $9,431 +5.2% | $955,500 +4.1% |
| 2024 | $8,965 +12.7% | $917,600 +15% |
| 2023 | $7,957 +2.7% | $798,100 +5% |
Find assessor info on the county website
Neighborhood: Chestnut Hill
Nearby schools
GreatSchools rating
- 8/10Baker SchoolGrades: K-8Distance: 0.4 mi
- 8/10Brookline High SchoolGrades: 9-12Distance: 2.2 mi
- 8/10Roland Hayes SchoolGrades: K-8Distance: 1.5 mi
Schools provided by the listing agent
- Elementary: Baker
- High: Bhs
Source: MLS PIN. This data may not be complete. We recommend contacting the local school district to confirm school assignments for this home.
Get a cash offer in 3 minutes
Find out how much your home could sell for in as little as 3 minutes with a no-obligation cash offer.
Estimated market value$1,809,900
Get a cash offer in 3 minutes
Find out how much your home could sell for in as little as 3 minutes with a no-obligation cash offer.
Estimated market value
$1,809,900


