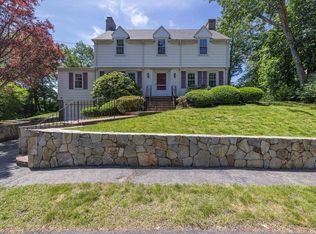Sold for $1,631,250
$1,631,250
34 Bellevue Rd, Arlington, MA 02476
4beds
3,032sqft
Single Family Residence
Built in 2010
9,442 Square Feet Lot
$1,770,400 Zestimate®
$538/sqft
$7,227 Estimated rent
Home value
$1,770,400
$1.68M - $1.88M
$7,227/mo
Zestimate® history
Loading...
Owner options
Explore your selling options
What's special
Jason Heights Young Colonial abutting the 35 acre Menotomy Rocks Park. Quality construction of 10 room house, with 9' ceilings and many details. Open Living room with Fireplace leads to DR with columns and Open kitchen with Stainless appliances, breakfast Island and family room. First floor Office. Second floor includes Primary Suite with walk in closet and spa bath, 2 bedrooms, family bath and large laundry room. 3rd floor guest suite or second Primary with views of Boston. Lower level play room and storage. Great deck leads to 9000+ sq yard. Be in for the holidays and enjoy all Arlington has to offer!!
Zillow last checked: 8 hours ago
Listing updated: December 11, 2023 at 03:21pm
Listed by:
Jonathan Nyberg 781-883-7259,
Old New England Properties 781-883-7259,
Sara Dolan 781-883-3119
Bought with:
Robert Cohen
Coldwell Banker Realty - Lexington
Source: MLS PIN,MLS#: 73174653
Facts & features
Interior
Bedrooms & bathrooms
- Bedrooms: 4
- Bathrooms: 4
- Full bathrooms: 3
- 1/2 bathrooms: 1
Primary bedroom
- Features: Walk-In Closet(s), Flooring - Hardwood, Flooring - Wall to Wall Carpet
- Area: 208
- Dimensions: 16 x 13
Bedroom 2
- Features: Walk-In Closet(s), Flooring - Wall to Wall Carpet
- Area: 132
- Dimensions: 11 x 12
Bedroom 3
- Features: Flooring - Wall to Wall Carpet
- Area: 132
- Dimensions: 11 x 12
Bedroom 4
- Features: Bathroom - Full, Skylight, Cathedral Ceiling(s), Flooring - Wall to Wall Carpet
- Level: Third
- Area: 300
- Dimensions: 20 x 15
Primary bathroom
- Features: Yes
Bathroom 1
- Features: Bathroom - Half, Flooring - Stone/Ceramic Tile
- Level: First
- Area: 40
- Dimensions: 8 x 5
Bathroom 2
- Features: Bathroom - Full, Closet - Linen, Flooring - Stone/Ceramic Tile, Jacuzzi / Whirlpool Soaking Tub
- Level: Second
- Area: 70
- Dimensions: 10 x 7
Bathroom 3
- Features: Bathroom - Full, Closet - Linen, Flooring - Stone/Ceramic Tile
- Level: Second
- Area: 120
- Dimensions: 15 x 8
Dining room
- Features: Flooring - Hardwood
- Area: 238
- Dimensions: 14 x 17
Family room
- Features: Flooring - Hardwood
- Area: 132
- Dimensions: 11 x 12
Kitchen
- Features: Flooring - Hardwood, Countertops - Stone/Granite/Solid, Kitchen Island
- Area: 180
- Dimensions: 15 x 12
Living room
- Features: Flooring - Hardwood
- Area: 208
- Dimensions: 16 x 13
Office
- Features: Flooring - Hardwood
- Level: First
- Area: 63
- Dimensions: 9 x 7
Heating
- Central, Forced Air, Natural Gas
Cooling
- Central Air
Appliances
- Included: Gas Water Heater, Range, Dishwasher, Disposal, Microwave
- Laundry: Flooring - Stone/Ceramic Tile, Second Floor
Features
- Bathroom, Office, Play Room
- Flooring: Wood, Tile, Carpet, Flooring - Stone/Ceramic Tile, Flooring - Hardwood
- Doors: French Doors
- Windows: Skylight(s), Insulated Windows
- Basement: Partial,Garage Access,Concrete
- Number of fireplaces: 1
- Fireplace features: Living Room
Interior area
- Total structure area: 3,032
- Total interior livable area: 3,032 sqft
Property
Parking
- Total spaces: 6
- Parking features: Under, Garage Door Opener, Garage Faces Side, Insulated, Off Street, Paved
- Attached garage spaces: 2
- Uncovered spaces: 4
Features
- Patio & porch: Porch, Deck
- Exterior features: Porch, Deck
- Has view: Yes
- View description: Scenic View(s)
Lot
- Size: 9,442 sqft
- Features: Wooded
Details
- Foundation area: 1100
- Parcel number: 4777387
- Zoning: R1
Construction
Type & style
- Home type: SingleFamily
- Architectural style: Colonial
- Property subtype: Single Family Residence
Materials
- Frame
- Foundation: Concrete Perimeter
- Roof: Shingle
Condition
- Year built: 2010
Utilities & green energy
- Electric: Circuit Breakers, 200+ Amp Service
- Sewer: Public Sewer
- Water: Public
- Utilities for property: for Gas Range, for Gas Oven
Community & neighborhood
Community
- Community features: Public Transportation, Park, Walk/Jog Trails, Conservation Area
Location
- Region: Arlington
- Subdivision: Jason Heights
Price history
| Date | Event | Price |
|---|---|---|
| 12/11/2023 | Sold | $1,631,250-2.3%$538/sqft |
Source: MLS PIN #73174653 Report a problem | ||
| 11/7/2023 | Contingent | $1,669,000$550/sqft |
Source: MLS PIN #73174653 Report a problem | ||
| 11/1/2023 | Price change | $1,669,000-4%$550/sqft |
Source: MLS PIN #73174653 Report a problem | ||
| 10/26/2023 | Listed for sale | $1,739,000+102.2%$574/sqft |
Source: MLS PIN #73174653 Report a problem | ||
| 8/3/2010 | Sold | $860,000$284/sqft |
Source: Public Record Report a problem | ||
Public tax history
| Year | Property taxes | Tax assessment |
|---|---|---|
| 2025 | $16,830 +7.4% | $1,562,700 +5.6% |
| 2024 | $15,665 +5.5% | $1,479,200 +11.7% |
| 2023 | $14,844 +5.5% | $1,324,200 +7.5% |
Find assessor info on the county website
Neighborhood: 02476
Nearby schools
GreatSchools rating
- 7/10Brackett Elementary SchoolGrades: K-5Distance: 0.4 mi
- 9/10Ottoson Middle SchoolGrades: 7-8Distance: 0.9 mi
- 10/10Arlington High SchoolGrades: 9-12Distance: 0.7 mi
Schools provided by the listing agent
- Elementary: Bishop/Brackett
- Middle: Ottoson
- High: Arlington
Source: MLS PIN. This data may not be complete. We recommend contacting the local school district to confirm school assignments for this home.
Get a cash offer in 3 minutes
Find out how much your home could sell for in as little as 3 minutes with a no-obligation cash offer.
Estimated market value$1,770,400
Get a cash offer in 3 minutes
Find out how much your home could sell for in as little as 3 minutes with a no-obligation cash offer.
Estimated market value
$1,770,400
