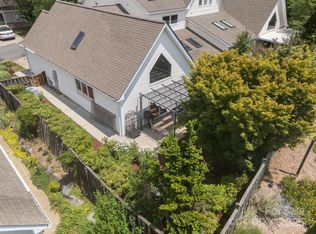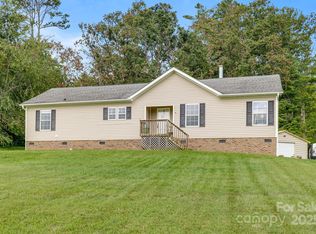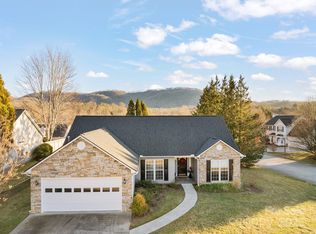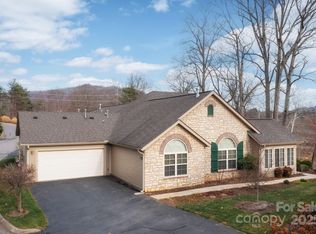Like new Arts & Crafts style cottage nestled on a charming "Hallmark"- style neighborhood, just minutes from Black Mtn & Asheville! Step inside to an impressive light & bright open floorplan, boasting vaulted ceilings & expansive windows that invite the outdoors in! Enjoy cozy evenings with next to the gas burning fireplace, while the newly remodeled interior features new kitchen cabinets, granite countertops, spacious pantry, center island, new SS appliances, luxury vinyl plank flooring, new carpet, and beautifully updated bathrooms. The main-level primary w/ en-suite offers convenience and comfort, while the upper-level primary retreat includes, reading nook, spa style en-suite cathedral ceilings, large windows w/breathtaking sky views. The 3rd main level bedroom makes an ideal office, art studio, or guest room. Enjoy the glorious Mountain seasons from the front and back covered porches & tranquil picturesque fenced backyard, HOA covers front lawn maintenance, mulching & more - Move in ready! Must see!
Active
$398,500
34 Beekeeper Trl, Swannanoa, NC 28778
3beds
1,963sqft
Est.:
Single Family Residence
Built in 2006
0.11 Acres Lot
$389,000 Zestimate®
$203/sqft
$300/mo HOA
What's special
Gas burning fireplaceCathedral ceilingsVaulted ceilingsNewly remodeled interiorTranquil picturesque fenced backyardSpacious pantryCenter island
- 36 days |
- 667 |
- 54 |
Zillow last checked: 8 hours ago
Listing updated: November 23, 2025 at 01:06pm
Listing Provided by:
Christina Gallegos christina.gallegos@allentate.com,
Howard Hanna Beverly-Hanks Asheville-Biltmore Park
Source: Canopy MLS as distributed by MLS GRID,MLS#: 4321966
Tour with a local agent
Facts & features
Interior
Bedrooms & bathrooms
- Bedrooms: 3
- Bathrooms: 3
- Full bathrooms: 3
- Main level bedrooms: 2
Kitchen
- Level: Main
Living room
- Features: Cathedral Ceiling(s)
- Level: Main
Heating
- Electric, Heat Pump
Cooling
- Ceiling Fan(s), Central Air, Electric, Heat Pump
Appliances
- Included: Disposal, Electric Oven, Electric Range, Electric Water Heater, ENERGY STAR Qualified Dishwasher, Exhaust Fan, Microwave, Plumbed For Ice Maker, Refrigerator, Washer/Dryer
- Laundry: Electric Dryer Hookup, Inside, Laundry Room, Main Level, Washer Hookup
Features
- Kitchen Island, Pantry, Walk-In Closet(s)
- Flooring: Bamboo, Tile
- Doors: Pocket Doors, Sliding Doors
- Windows: Insulated Windows, Skylight(s)
- Has basement: No
- Attic: Pull Down Stairs
- Fireplace features: Gas Log, Living Room
Interior area
- Total structure area: 1,963
- Total interior livable area: 1,963 sqft
- Finished area above ground: 1,963
- Finished area below ground: 0
Video & virtual tour
Property
Parking
- Total spaces: 3
- Parking features: Driveway, Attached Garage, Garage on Main Level
- Attached garage spaces: 1
- Uncovered spaces: 2
Accessibility
- Accessibility features: Zero-Grade Entry
Features
- Levels: One and One Half
- Stories: 1.5
- Patio & porch: Front Porch, Patio, Rear Porch
- Exterior features: Lawn Maintenance
- Fencing: Back Yard,Fenced,Full,Privacy,Wood
- Has view: Yes
- View description: Mountain(s), Year Round
Lot
- Size: 0.11 Acres
- Features: Flood Fringe Area, Green Area, Level
Details
- Parcel number: 968917027800000
- Zoning: NSD
- Special conditions: Standard
Construction
Type & style
- Home type: SingleFamily
- Architectural style: Arts and Crafts,Cottage
- Property subtype: Single Family Residence
Materials
- Stone, Vinyl
- Foundation: Crawl Space
- Roof: Composition
Condition
- New construction: No
- Year built: 2006
Utilities & green energy
- Sewer: Public Sewer
- Water: City
- Utilities for property: Cable Available, Satellite Internet Available, Wired Internet Available
Community & HOA
Community
- Features: Street Lights
- Security: Carbon Monoxide Detector(s), Smoke Detector(s)
- Subdivision: None
HOA
- Has HOA: Yes
- HOA fee: $300 monthly
- HOA name: Bee Tree Village POA
Location
- Region: Swannanoa
Financial & listing details
- Price per square foot: $203/sqft
- Tax assessed value: $345,700
- Annual tax amount: $2,273
- Date on market: 11/14/2025
- Cumulative days on market: 247 days
- Listing terms: Cash,Conventional
- Road surface type: Asphalt, Paved
Estimated market value
$389,000
$370,000 - $408,000
$2,448/mo
Price history
Price history
| Date | Event | Price |
|---|---|---|
| 11/14/2025 | Listed for sale | $398,500-0.1%$203/sqft |
Source: | ||
| 11/1/2025 | Listing removed | $399,000$203/sqft |
Source: | ||
| 9/24/2025 | Price change | $399,000-9.1%$203/sqft |
Source: | ||
| 7/22/2025 | Price change | $439,000-2.2%$224/sqft |
Source: | ||
| 5/14/2025 | Price change | $449,000-7.4%$229/sqft |
Source: | ||
Public tax history
Public tax history
| Year | Property taxes | Tax assessment |
|---|---|---|
| 2024 | $2,273 +3.1% | $345,700 |
| 2023 | $2,206 +1.6% | $345,700 |
| 2022 | $2,171 | $345,700 |
Find assessor info on the county website
BuyAbility℠ payment
Est. payment
$2,504/mo
Principal & interest
$1892
HOA Fees
$300
Other costs
$312
Climate risks
Neighborhood: 28778
Nearby schools
GreatSchools rating
- 4/10W D Williams ElementaryGrades: PK-5Distance: 1.7 mi
- 6/10Charles D Owen MiddleGrades: 6-8Distance: 3.1 mi
- 7/10Charles D Owen HighGrades: 9-12Distance: 3.2 mi
Schools provided by the listing agent
- Elementary: Oakley
- Middle: AC Reynolds
- High: AC Reynolds
Source: Canopy MLS as distributed by MLS GRID. This data may not be complete. We recommend contacting the local school district to confirm school assignments for this home.
- Loading
- Loading




