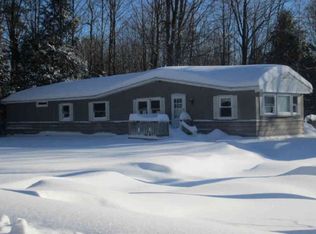Closed
$280,000
34 Beaver Road, Sabattus, ME 04280
3beds
1,386sqft
Mobile Home
Built in 2002
1 Acres Lot
$286,800 Zestimate®
$202/sqft
$1,909 Estimated rent
Home value
$286,800
$247,000 - $336,000
$1,909/mo
Zestimate® history
Loading...
Owner options
Explore your selling options
What's special
First time on the market!! Stunning 1-acre lot surrounded by a rock wall, wooded back yard, and amazing landscaping throughout the yard. This home is well maintained and is ready for you to move right in! This spacious double-wide offers an open-concept living room with picture window, eat-in kitchen with pantry closet, dining room, and laundry area. Also, there are two bedrooms, a full bathroom, and a primary bedroom with a large, full bathroom with a walk-in shower, garden tub, and double sink. The screened in porch is so peaceful and overlooks the gorgeous back yard. One-level living, ample space, carport, 16x16 shed with 8x16 addition, paved driveway, metal roof, and generator hook-up. This home has so much to offer, come check it out before it's gone!
Zillow last checked: 8 hours ago
Listing updated: June 26, 2025 at 11:16am
Listed by:
The Dot Fernald Team, Inc.
Bought with:
Blue Lobster Real Estate
Source: Maine Listings,MLS#: 1624188
Facts & features
Interior
Bedrooms & bathrooms
- Bedrooms: 3
- Bathrooms: 2
- Full bathrooms: 2
Primary bedroom
- Features: Closet, Full Bath, Soaking Tub
- Level: First
- Area: 176.8 Square Feet
- Dimensions: 13.6 x 13
Bedroom 1
- Features: Closet
- Level: First
- Area: 140.36 Square Feet
- Dimensions: 12.1 x 11.6
Bedroom 2
- Features: Closet
- Level: First
- Area: 114.66 Square Feet
- Dimensions: 12.6 x 9.1
Dining room
- Features: Dining Area
- Level: First
- Area: 107.8 Square Feet
- Dimensions: 11 x 9.8
Kitchen
- Features: Eat-in Kitchen, Pantry
- Level: First
Living room
- Features: Formal
- Level: First
- Area: 270.4 Square Feet
- Dimensions: 20.8 x 13
Heating
- Forced Air
Cooling
- None
Appliances
- Included: Dishwasher, Microwave, Electric Range, Refrigerator
Features
- 1st Floor Primary Bedroom w/Bath, Bathtub, One-Floor Living, Pantry, Shower
- Flooring: Carpet, Vinyl
- Basement: None
- Has fireplace: No
Interior area
- Total structure area: 1,386
- Total interior livable area: 1,386 sqft
- Finished area above ground: 1,386
- Finished area below ground: 0
Property
Parking
- Parking features: Paved, 5 - 10 Spaces, On Site, Off Street, Carport
- Has carport: Yes
Features
- Has view: Yes
- View description: Trees/Woods
Lot
- Size: 1 Acres
- Features: Near Turnpike/Interstate, Neighborhood, Rural, Level, Open Lot, Landscaped, Wooded
Details
- Additional structures: Shed(s)
- Parcel number: SABAM002L0070001
- Zoning: GR
Construction
Type & style
- Home type: MobileManufactured
- Architectural style: Other
- Property subtype: Mobile Home
Materials
- Mobile, Vinyl Siding
- Foundation: Slab
- Roof: Metal
Condition
- Year built: 2002
Utilities & green energy
- Electric: Circuit Breakers, Generator Hookup
- Sewer: Private Sewer, Septic Design Available
- Water: Private, Well
- Utilities for property: Utilities On
Green energy
- Energy efficient items: Ceiling Fans
Community & neighborhood
Location
- Region: Sabattus
Other
Other facts
- Body type: Double Wide
- Road surface type: Paved
Price history
| Date | Event | Price |
|---|---|---|
| 6/25/2025 | Sold | $280,000+9.8%$202/sqft |
Source: | ||
| 6/2/2025 | Pending sale | $255,000$184/sqft |
Source: | ||
| 5/28/2025 | Listed for sale | $255,000$184/sqft |
Source: | ||
Public tax history
| Year | Property taxes | Tax assessment |
|---|---|---|
| 2024 | $2,260 +4.7% | $118,300 |
| 2023 | $2,159 +9.6% | $118,300 |
| 2022 | $1,970 +6.1% | $118,300 |
Find assessor info on the county website
Neighborhood: 04280
Nearby schools
GreatSchools rating
- 2/10Oak Hill Middle SchoolGrades: 5-8Distance: 3.5 mi
- 6/10Oak Hill High SchoolGrades: 9-12Distance: 4.4 mi
- NASabattus Primary SchoolGrades: PK-2Distance: 4.4 mi
