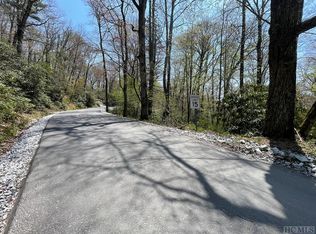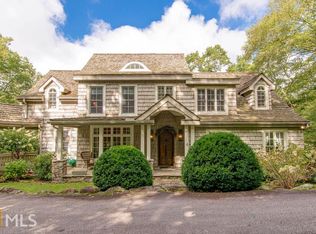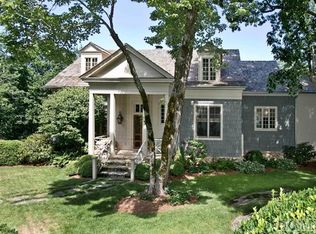Sold for $3,495,000
$3,495,000
34 Bear Mor Ridge, Highlands, NC 28741
4beds
--sqft
Single Family Residence
Built in 2024
0.87 Acres Lot
$-- Zestimate®
$--/sqft
$-- Estimated rent
Home value
Not available
Estimated sales range
Not available
Not available
Zestimate® history
Loading...
Owner options
Explore your selling options
What's special
One of the last remaining private properties in a premier location in Highlands, North Carolina, this exclusive luxury home is nestled in Bear Mor — a new gated community perched on the picturesque Big Bear Pen. Just a short walk or quick drive from downtown, the home offers the perfect balance of privacy and convenience in the heart of Highlands, often called the Carmel of the South for its idyllic small-town charm reminiscent of a Norman Rockwell painting. Bear Mor offers more than just a home — it’s a lifestyle. Enjoy access to a large neighborhood common area and a firepit, ideal for gatherings or for a beautiful view of the sunset. The community is steps from the Highlands Greenway Trail, which winds through nature and leads to the enchanting Highlands Biological Lake. Also nearby is the Highlands Recreational Park, featuring a covered swimming pool, tennis and pickleball courts, and a year-round fitness center. This newly completed home features an open floor plan with soaring 14-foot ceilings in the great room. Sliding multi-panel doors open to a covered deck with its own fireplace, built-in grill, and entertainment area — perfect for year-round indoor-outdoor living. The kitchen showcases custom cabinetry, elegant countertops, a large island, designer lighting, and top-tier appliances. A spacious dining area off the kitchen offers a cozy space for guests to relax and stay connected to the conversation.
The main level includes a generous office/study and a luxurious primary suite with multiple walk-in closets and a spa-like bathroom. Upstairs, you’ll find two guest suites, an area for a bunk room, and a common lounge area. A large unfinished space that can be built out as a private en-suite, home theater, playroom, or additional living area. Enjoy the best of Highlands — fine dining, boutique shopping, and cultural entertainment — all without ever needing to get in your car.
Zillow last checked: 8 hours ago
Listing updated: December 17, 2025 at 11:36am
Listed by:
Mitzi Rauers,
Berkshire Hathaway HomeServices Meadows Mountain Realty,
Judith Michaud,
Berkshire Hathaway HomeServices Meadows Mountain Realty
Bought with:
Judith Michaud
Berkshire Hathaway HomeServices Meadows Mountain Realty
Source: HCMLS,MLS#: 1000498Originating MLS: Highlands Cashiers Board of Realtors
Facts & features
Interior
Bedrooms & bathrooms
- Bedrooms: 4
- Bathrooms: 4
- Full bathrooms: 3
- 1/2 bathrooms: 1
Bedroom 2
- Level: Upper
Primary bathroom
- Level: Main
Primary bathroom
- Level: Main
Bathroom 2
- Level: Upper
Bathroom 3
- Level: Upper
Bathroom 3
- Level: Upper
Bathroom 4
- Level: Upper
Family room
- Level: Upper
Office
- Level: Main
Heating
- Central, Gas, Zoned
Cooling
- Central Air, Electric
Appliances
- Included: Built-In Refrigerator, Dishwasher, Exhaust Fan, Disposal, Gas Range, Microwave
- Laundry: Washer Hookup, Dryer Hookup
Features
- Breakfast Bar, Ceiling Fan(s), Cathedral Ceiling(s), Separate/Formal Dining Room, Double Vanity, Kitchen Island, Primary Downstairs, Pantry, Soaking Tub, Walk-In Closet(s)
- Flooring: Hardwood, Marble, Tile
- Basement: Crawl Space,Exterior Entry
- Number of fireplaces: 2
- Fireplace features: Living Room, Outside
Property
Parking
- Total spaces: 2
- Parking features: Additional Parking, Attached, Garage
- Garage spaces: 2
Features
- Levels: Two
- Stories: 2
- Patio & porch: Covered, Deck, Front Porch
- Has view: Yes
- View description: Mountain(s), Trees/Woods
Lot
- Size: 0.87 Acres
- Features: Front Yard, City Lot, Rolling Slope
- Topography: Rolling
Details
- Parcel number: 7540629626
- Zoning description: Residential
Construction
Type & style
- Home type: SingleFamily
- Architectural style: Modern
- Property subtype: Single Family Residence
Materials
- Stone, Stucco, Wood Siding
- Roof: Slate,See Remarks,Synthetic
Condition
- New construction: Yes
- Year built: 2024
Details
- Builder name: Loudermilk Custom Homes
Utilities & green energy
- Sewer: Public Sewer
- Water: Public
- Utilities for property: Electricity Connected, Sewer Connected, Underground Utilities, Water Connected
Community & neighborhood
Community
- Community features: Gated
Location
- Region: Highlands
- Subdivision: Bear Mor
HOA & financial
HOA
- Has HOA: Yes
- HOA fee: $6,000 annually
- Amenities included: Gated, Other
- Association name: Bear Mor Hoa
Other
Other facts
- Listing agreement: Exclusive Right To Sell
- Road surface type: Paved
Price history
| Date | Event | Price |
|---|---|---|
| 12/17/2025 | Sold | $3,495,000-2.8% |
Source: HCMLS #1000498 Report a problem | ||
| 11/29/2025 | Pending sale | $3,595,000 |
Source: BHHS broker feed #1000498 Report a problem | ||
| 11/29/2025 | Contingent | $3,595,000 |
Source: HCMLS #1000498 Report a problem | ||
| 10/15/2025 | Price change | $3,595,000-10% |
Source: HCMLS #1000498 Report a problem | ||
| 4/6/2025 | Listed for sale | $3,995,000 |
Source: HCMLS #1000498 Report a problem | ||
Public tax history
| Year | Property taxes | Tax assessment |
|---|---|---|
| 2024 | $17,926 +30.9% | $4,550,600 +31% |
| 2023 | $13,699 +54.8% | $3,473,410 +130.2% |
| 2022 | $8,851 | $1,509,100 |
Find assessor info on the county website
Neighborhood: 28741
Nearby schools
GreatSchools rating
- 6/10Highlands SchoolGrades: K-12Distance: 0.9 mi
- 6/10Macon Middle SchoolGrades: 7-8Distance: 12 mi
- 2/10Mountain View Intermediate SchoolGrades: 5-6Distance: 12.2 mi


