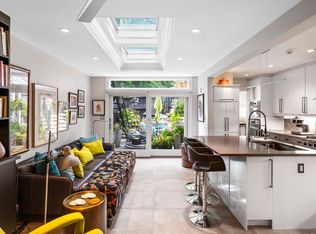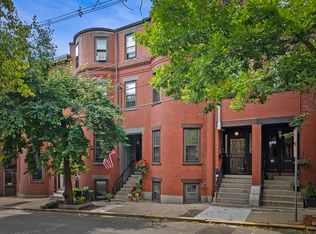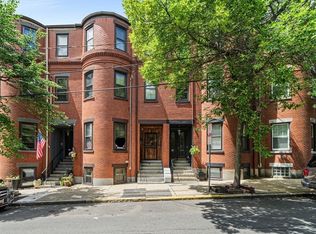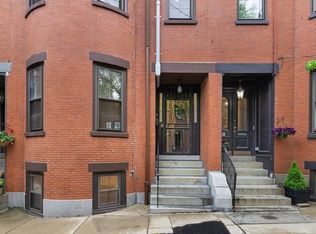Sold for $350,000 on 10/21/24
$350,000
34 Beacon St #2, Chelsea, MA 02150
1beds
477sqft
Condominium, Rowhouse
Built in 1900
-- sqft lot
$353,000 Zestimate®
$734/sqft
$1,882 Estimated rent
Home value
$353,000
$325,000 - $385,000
$1,882/mo
Zestimate® history
Loading...
Owner options
Explore your selling options
What's special
Brat summer is over and you’re ready to take on home ownership! Welcome to 34 Beacon Unit 2 in Chelsea’s very demure, very mindful Waterfront neighborhood. Located just a hop, skip, and jump away from Boston, you’ll find this tree-lined street adorned by brick rowhouses - reminiscent of the upscale Boston neighborhoods where you brunch. The turnkey home inside is complete with updates: a new kitchen (2024 appliances and quartz countertops), renovated bathroom (2022), and stunning newly-refinished hardwood floors. How considerate! The absolutely eye-catching exposed brick walls bring it all together. You don’t need to do anything but move on in! Whether you’re enjoying the 92 Walk Score, riding the numerous public transportation options (Silver Line, Commuter Rail, bus lines), or hopping in your easily on-street permit parked car, you’ll get to there from here quickly. But soon you'll find that your friends will be coming to *you*! After all, Ciao Pizza is just around the corner...yum!!
Zillow last checked: 8 hours ago
Listing updated: October 21, 2024 at 12:14pm
Listed by:
Adam Shulman 617-872-9731,
Leading Edge Real Estate 781-979-0100
Bought with:
Felix Gutierrez
Rey Realty Group
Source: MLS PIN,MLS#: 73284571
Facts & features
Interior
Bedrooms & bathrooms
- Bedrooms: 1
- Bathrooms: 1
- Full bathrooms: 1
Primary bedroom
- Features: Ceiling Fan(s), Closet/Cabinets - Custom Built, Flooring - Hardwood
- Level: First
- Area: 85.79
- Dimensions: 11.83 x 7.25
Bathroom 1
- Features: Bathroom - Full, Bathroom - Tiled With Tub & Shower, Flooring - Stone/Ceramic Tile, Remodeled
- Level: First
- Area: 42.03
- Dimensions: 5.67 x 7.42
Dining room
- Features: Closet/Cabinets - Custom Built, Flooring - Stone/Ceramic Tile, Lighting - Overhead
- Level: First
- Area: 78.72
- Dimensions: 9.08 x 8.67
Kitchen
- Features: Closet/Cabinets - Custom Built, Flooring - Stone/Ceramic Tile, Dining Area, Countertops - Stone/Granite/Solid, Countertops - Upgraded, Cabinets - Upgraded, Dryer Hookup - Electric, Remodeled, Lighting - Overhead
- Level: First
- Area: 53.81
- Dimensions: 5.25 x 10.25
Living room
- Features: Flooring - Hardwood
- Level: First
- Area: 167.5
- Dimensions: 15 x 11.17
Heating
- Baseboard, Natural Gas
Cooling
- Window Unit(s)
Appliances
- Laundry: In Unit, Electric Dryer Hookup, Washer Hookup
Features
- Flooring: Tile, Hardwood
- Windows: Insulated Windows
- Basement: None
- Has fireplace: No
- Common walls with other units/homes: 2+ Common Walls
Interior area
- Total structure area: 477
- Total interior livable area: 477 sqft
Property
Parking
- Total spaces: 1
- Parking features: On Street
- Uncovered spaces: 1
Details
- Parcel number: M:011 P:006B,1285284
- Zoning: R1
Construction
Type & style
- Home type: Condo
- Property subtype: Condominium, Rowhouse
Materials
- Brick
- Roof: Rubber
Condition
- Year built: 1900
Utilities & green energy
- Electric: Circuit Breakers
- Sewer: Public Sewer
- Water: Public
- Utilities for property: for Electric Range, for Electric Oven, for Electric Dryer, Washer Hookup
Community & neighborhood
Community
- Community features: Public Transportation, Shopping, Tennis Court(s), Park, Walk/Jog Trails, Medical Facility, Laundromat, Highway Access, House of Worship, Marina, Private School, Public School, T-Station
Location
- Region: Chelsea
HOA & financial
HOA
- HOA fee: $155 monthly
- Services included: Water, Sewer, Insurance
Price history
| Date | Event | Price |
|---|---|---|
| 10/21/2024 | Sold | $350,000+7.7%$734/sqft |
Source: MLS PIN #73284571 | ||
| 9/10/2024 | Contingent | $324,900$681/sqft |
Source: MLS PIN #73284571 | ||
| 9/4/2024 | Listed for sale | $324,900+257%$681/sqft |
Source: MLS PIN #73284571 | ||
| 11/29/2018 | Listing removed | $1,700$4/sqft |
Source: Boston Pads | ||
| 11/20/2018 | Listed for rent | $1,700+11.5%$4/sqft |
Source: Boston Pads | ||
Public tax history
| Year | Property taxes | Tax assessment |
|---|---|---|
| 2025 | $3,069 +0.9% | $266,600 +4.3% |
| 2024 | $3,043 +4.7% | $255,700 +8.9% |
| 2023 | $2,906 -2.6% | $234,700 +4.2% |
Find assessor info on the county website
Neighborhood: 02150
Nearby schools
GreatSchools rating
- NAShurtleff Early ChildhoodGrades: PK-1Distance: 0.4 mi
- 4/10Eugene Wright Science And Technology AcademyGrades: 5-8Distance: 0.5 mi
- 1/10Chelsea High SchoolGrades: 9-12Distance: 0.8 mi
Schools provided by the listing agent
- Elementary: Burke
- Middle: Clark
- High: Chelsea High
Source: MLS PIN. This data may not be complete. We recommend contacting the local school district to confirm school assignments for this home.
Get a cash offer in 3 minutes
Find out how much your home could sell for in as little as 3 minutes with a no-obligation cash offer.
Estimated market value
$353,000
Get a cash offer in 3 minutes
Find out how much your home could sell for in as little as 3 minutes with a no-obligation cash offer.
Estimated market value
$353,000



