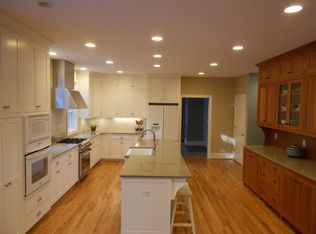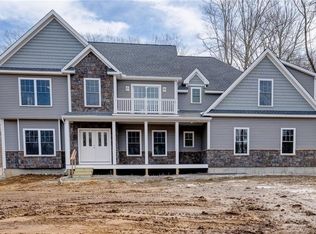Sold for $665,000 on 01/07/25
$665,000
34 Beacon Hill Drive, Mansfield, CT 06268
4beds
2,745sqft
Single Family Residence
Built in 2013
1.51 Acres Lot
$723,900 Zestimate®
$242/sqft
$4,499 Estimated rent
Home value
$723,900
$637,000 - $825,000
$4,499/mo
Zestimate® history
Loading...
Owner options
Explore your selling options
What's special
A beautiful and sunny Cape in a very desirable neighborhood. Sold by the first owners and built by a famed local builder who pays attention to every detail. This house features an open & sunny floor plan with over 2700 square feet of living space, including 4 bedrooms, 1 study, and 3 full bathrooms. The open & sunny floor plan boasts lots of natural light. On the main level, you will find a spacious, bright, and open family room, with an enormous window that slides into a deck that oversees a big private yard, a formal dining room with a large window and ample space, a large eat-in kitchen with granite counters, lots of cabinets, a breakfast area, and plenty recessed lights. This level has 2 bedrooms and 2 full bathrooms. The master suite has his & her WICs, a full bath with two wash basins, a shower, and a jetted tub. Also on the main level are a two-car garage and a front porch. The upper level has two bedrooms, both having WICs, a study with all-day natural light, and a full bath. The lower level is a full basement, with four windows, a walk-out door, approximately another 1000 sqft that is ready to be finished. The whole house is wired for backup generator and solar panel. Hiking trails nearby. Minutes to elementary, middle, and high schools and UConn. It is a pleasant must-see piece. Schedule your private tour today!
Zillow last checked: 8 hours ago
Listing updated: January 08, 2025 at 07:48pm
Listed by:
Xinsheng Zhang 860-249-9428,
Executive Real Estate Inc. 860-633-8800
Bought with:
Deepak Khatiwada, RES.0806190
eRealty Advisors, Inc.
Source: Smart MLS,MLS#: 24044933
Facts & features
Interior
Bedrooms & bathrooms
- Bedrooms: 4
- Bathrooms: 3
- Full bathrooms: 3
Primary bedroom
- Level: Main
Bedroom
- Level: Main
Bedroom
- Level: Main
Bedroom
- Level: Main
Dining room
- Level: Main
Living room
- Level: Main
Heating
- Forced Air, Propane
Cooling
- Central Air
Appliances
- Included: Electric Cooktop, Water Heater
Features
- Basement: Full
- Attic: Access Via Hatch
- Has fireplace: No
Interior area
- Total structure area: 2,745
- Total interior livable area: 2,745 sqft
- Finished area above ground: 2,745
Property
Parking
- Total spaces: 5
- Parking features: Attached, Paved
- Attached garage spaces: 2
Lot
- Size: 1.51 Acres
- Features: Open Lot
Details
- Parcel number: 2542804
- Zoning: RAR90
Construction
Type & style
- Home type: SingleFamily
- Architectural style: Cape Cod
- Property subtype: Single Family Residence
Materials
- Vinyl Siding
- Foundation: Concrete Perimeter
- Roof: Asphalt
Condition
- New construction: No
- Year built: 2013
Utilities & green energy
- Sewer: Septic Tank
- Water: Well
Community & neighborhood
Location
- Region: Mansfield
- Subdivision: Mansfield City
Price history
| Date | Event | Price |
|---|---|---|
| 1/7/2025 | Sold | $665,000-4.9%$242/sqft |
Source: | ||
| 9/12/2024 | Listed for sale | $699,000+16.5%$255/sqft |
Source: | ||
| 5/23/2022 | Sold | $600,000+0.2%$219/sqft |
Source: | ||
| 3/28/2022 | Contingent | $599,000$218/sqft |
Source: | ||
| 3/25/2022 | Listed for sale | $599,000+13.3%$218/sqft |
Source: | ||
Public tax history
| Year | Property taxes | Tax assessment |
|---|---|---|
| 2025 | $8,392 -7.6% | $419,600 +40.9% |
| 2024 | $9,086 -3.2% | $297,700 |
| 2023 | $9,384 +3.8% | $297,700 |
Find assessor info on the county website
Neighborhood: Storrs Mansfield
Nearby schools
GreatSchools rating
- 7/10Mansfield Middle School SchoolGrades: 5-8Distance: 1.4 mi
- 8/10E. O. Smith High SchoolGrades: 9-12Distance: 2.3 mi
- NAAnnie E. Vinton SchoolGrades: PK-1Distance: 1.7 mi
Schools provided by the listing agent
- Elementary: Mansfield Elementary School
- High: E. O. Smith
Source: Smart MLS. This data may not be complete. We recommend contacting the local school district to confirm school assignments for this home.

Get pre-qualified for a loan
At Zillow Home Loans, we can pre-qualify you in as little as 5 minutes with no impact to your credit score.An equal housing lender. NMLS #10287.

