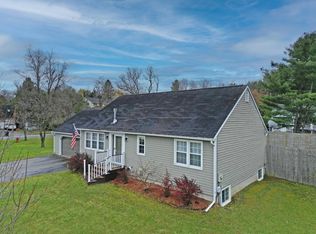Closed
Listed by:
Jana Granzella,
Four Seasons Sotheby's Int'l Realty 802-864-0541
Bought with: Flat Fee Real Estate
$740,000
34 Bayview Lane, Shelburne, VT 05482
3beds
2,241sqft
Single Family Residence
Built in 1984
0.55 Acres Lot
$734,500 Zestimate®
$330/sqft
$3,526 Estimated rent
Home value
$734,500
$690,000 - $786,000
$3,526/mo
Zestimate® history
Loading...
Owner options
Explore your selling options
What's special
Shhhhh, a little location secret tucked away near picturesque Shelburne Bay with a boat launch minutes away, lakeside walking path and historic Shelburne Farms. This cute as a button cape on a quiet cul-de-sac is a future homeowners dream come true. The charm factor is high, the ample .55 of an acre is peaceful, level, open, lots of sun, beautifully mowed, a gardener's delight and complete with a very cool 2024 contemporary shed. Rarely do you find a yard of this magnitude where every foot is useable. The charming 3 bedroom, 2.5 bath has a warm cottage ambiance, and is thoughtfully maintained and move-in ready. Easy bad weather entry from the attached 2 car garage that leads into a great mudroom. From there head right into the kitchen with granite countertops, and a nice living and dining area topped off with a sunny must have home office. The 2nd floor primary suite is a big surprise, with privacy, skylights, and another open potential office area. Capping off the 2nd floor are 2 additional nice sized bedrooms and bath. Basement provides some activity overflow space, plus an additional room for work out equipment or whatever the need may be, as well as a storage room and laundry closet. All of these incredible features come with the added benefit of a fantastic in-town location to head in all directions. This property is a jewel you will not want to miss. Run, don't walk to come see 34 Bayview Lane.
Zillow last checked: 8 hours ago
Listing updated: November 13, 2024 at 09:45am
Listed by:
Jana Granzella,
Four Seasons Sotheby's Int'l Realty 802-864-0541
Bought with:
Matt Havers
Flat Fee Real Estate
Source: PrimeMLS,MLS#: 5017228
Facts & features
Interior
Bedrooms & bathrooms
- Bedrooms: 3
- Bathrooms: 3
- Full bathrooms: 2
- 1/2 bathrooms: 1
Heating
- Natural Gas, Baseboard
Cooling
- None
Appliances
- Included: Dishwasher, Disposal, Dryer, Range Hood, Electric Range, Refrigerator, Washer
- Laundry: In Basement
Features
- Dining Area, Natural Light, Indoor Storage, Walk-In Closet(s)
- Flooring: Carpet, Hardwood, Tile
- Windows: Blinds, Skylight(s)
- Basement: Partially Finished,Interior Entry
Interior area
- Total structure area: 2,406
- Total interior livable area: 2,241 sqft
- Finished area above ground: 1,803
- Finished area below ground: 438
Property
Parking
- Total spaces: 2
- Parking features: Paved
- Garage spaces: 2
Features
- Levels: Two
- Stories: 2
- Exterior features: Garden, Shed
- Frontage length: Road frontage: 100
Lot
- Size: 0.55 Acres
- Features: Landscaped, Level, In Town, Near Paths, Near Shopping, Neighborhood
Details
- Parcel number: 58218311209
- Zoning description: Residential
Construction
Type & style
- Home type: SingleFamily
- Architectural style: Cape
- Property subtype: Single Family Residence
Materials
- Wood Frame
- Foundation: Poured Concrete
- Roof: Shingle
Condition
- New construction: No
- Year built: 1984
Utilities & green energy
- Electric: 100 Amp Service, Circuit Breakers
- Sewer: Public Sewer
- Utilities for property: Cable
Community & neighborhood
Location
- Region: Shelburne
Price history
| Date | Event | Price |
|---|---|---|
| 11/12/2024 | Sold | $740,000+8%$330/sqft |
Source: | ||
| 10/7/2024 | Contingent | $685,000$306/sqft |
Source: | ||
| 10/3/2024 | Listed for sale | $685,000+82.7%$306/sqft |
Source: | ||
| 6/14/2017 | Sold | $375,000+22.1%$167/sqft |
Source: Public Record | ||
| 4/27/2011 | Sold | $307,000+91.9%$137/sqft |
Source: Public Record | ||
Public tax history
| Year | Property taxes | Tax assessment |
|---|---|---|
| 2024 | -- | $305,800 |
| 2023 | -- | $305,800 |
| 2022 | -- | $305,800 |
Find assessor info on the county website
Neighborhood: 05482
Nearby schools
GreatSchools rating
- 8/10Shelburne Community SchoolGrades: PK-8Distance: 1.6 mi
- 10/10Champlain Valley Uhsd #15Grades: 9-12Distance: 6.9 mi
Schools provided by the listing agent
- Elementary: Shelburne Community School
- Middle: Shelburne Community School
- High: Champlain Valley UHSD #15
- District: Shelburne School District
Source: PrimeMLS. This data may not be complete. We recommend contacting the local school district to confirm school assignments for this home.

Get pre-qualified for a loan
At Zillow Home Loans, we can pre-qualify you in as little as 5 minutes with no impact to your credit score.An equal housing lender. NMLS #10287.
