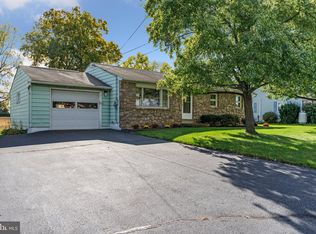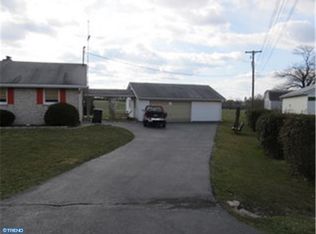Large Ranch home in Boyertown School district. Full home renovation by owner/contractor done within the last five years to bring this 1950s home to a wonderful mix of modern and rustic stylings. This 3-bedroom ranch is situated on .32 of an acre on a dead-end street and backs up to beautiful farm fields. You enter an enclosed porch/mudroom which leads to the front door and places you in the centrally located Dining Room complete with restored original hardwoods floors. From there you can go to the Bedroom area, offering 3 bedrooms highlighted by the Master Suite. The spacious suite features 2 closets, one of which is a walk in. This bedroom also has its own full bath with large walk in shower. The bathroom boasts granite countertops and stained wood open shelving/closet with views of the backyard from the shower. The generously sized second bedroom has two full large closets. Fresh paint and brand-new carpeting throughout all bedrooms. The third bedroom is a good-sized bedroom with a custom-made open shelving closet. There is also a full bath in the hallway featuring a deep tub for soaking, new wood grain tiling, and an eco-flush toilet and pedestal sink. A custom built-in shelving nook and a deep closet provide plenty of storage in the second full bath. Off the other side of the dining room is a charming eat in kitchen with breakfast bar and plenty of cabinets for ample storage. Breakfast bar features butcher block countertops that are restored wood from a local bowling alley. Large copper sink, beautiful subway tile backsplash, and new appliances finish out the kitchen. Step down into the large living room with a stained-glass bay window providing lots of natural light. Two utility closets in the living room provide even more storage. New flooring throughoutthe kitchen and living room. There is attic storage above most of the house, with 3 access points in the living room and garage. Sliding glass doors off the living room lead you to an unfinished utility/worksho
This property is off market, which means it's not currently listed for sale or rent on Zillow. This may be different from what's available on other websites or public sources.


