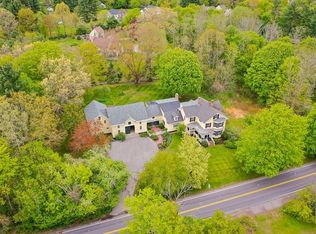Welcome to this beautiful home tucked away on a secluded 2.1-acre lot! Stunning grounds are enhanced with an antique brick patio, stone sitting walls and plenty of room for a garden or pool. Many windows and glass paned doors fill the first floor, allowing for natural light to spill in. The large kitchen with custom cabinets and a built-in pantry provide the perfect space to whip up a home cooked meal. Located off the kitchen, the sunroom has radiant heated floors and an abundance of windows! Rounding out the first floor is a mud/laundry room, half bath, dining room and formal living room with wood burning fireplace. Upstairs youâll find three bedrooms and a large sitting room, great for a work from home space. The detached studio with full bath and separate heating have endless possibilities; a detached office, art studio, au pair unit, or IN-LAW just to name a few! All this less than a mile to Concord Center and the commuter rail line into the City!
This property is off market, which means it's not currently listed for sale or rent on Zillow. This may be different from what's available on other websites or public sources.
