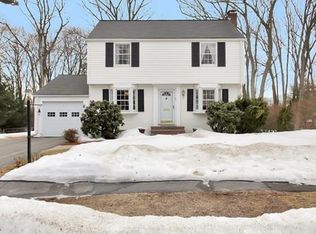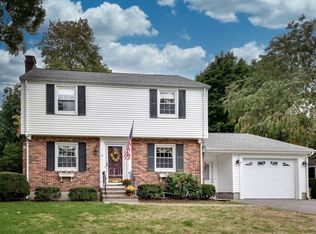Wonderful brick front Sherwood colonial on a quiet dead-end street with sidewalks nestled in a highly desirable neighborhood in the West Natick location, minutes to shopping, schools, (brand new Kennedy Middle School), highway access and Train Station (2-morning express trains to Boston from this stop) . . Updated roof, 200 amp electric service, added family room with full basement with a walk out to the yard . . Bring your decorating ideas to this classic colonial with formal living room with fireplace and hardwood floors, nice formal dining room -this room is just waiting to be opened up to a gallery kitchen. Sunny southern exposure family room with 1/2 bath and yard access, 3 bedrooms up all with exposed hardwood flooring, and good closet space, full bath with tub and shower! This home is looking for an interior makeover and your personal touches . . get ready to push your sleeves up and make it a terrific show place!! Easy to show and sell!!
This property is off market, which means it's not currently listed for sale or rent on Zillow. This may be different from what's available on other websites or public sources.

